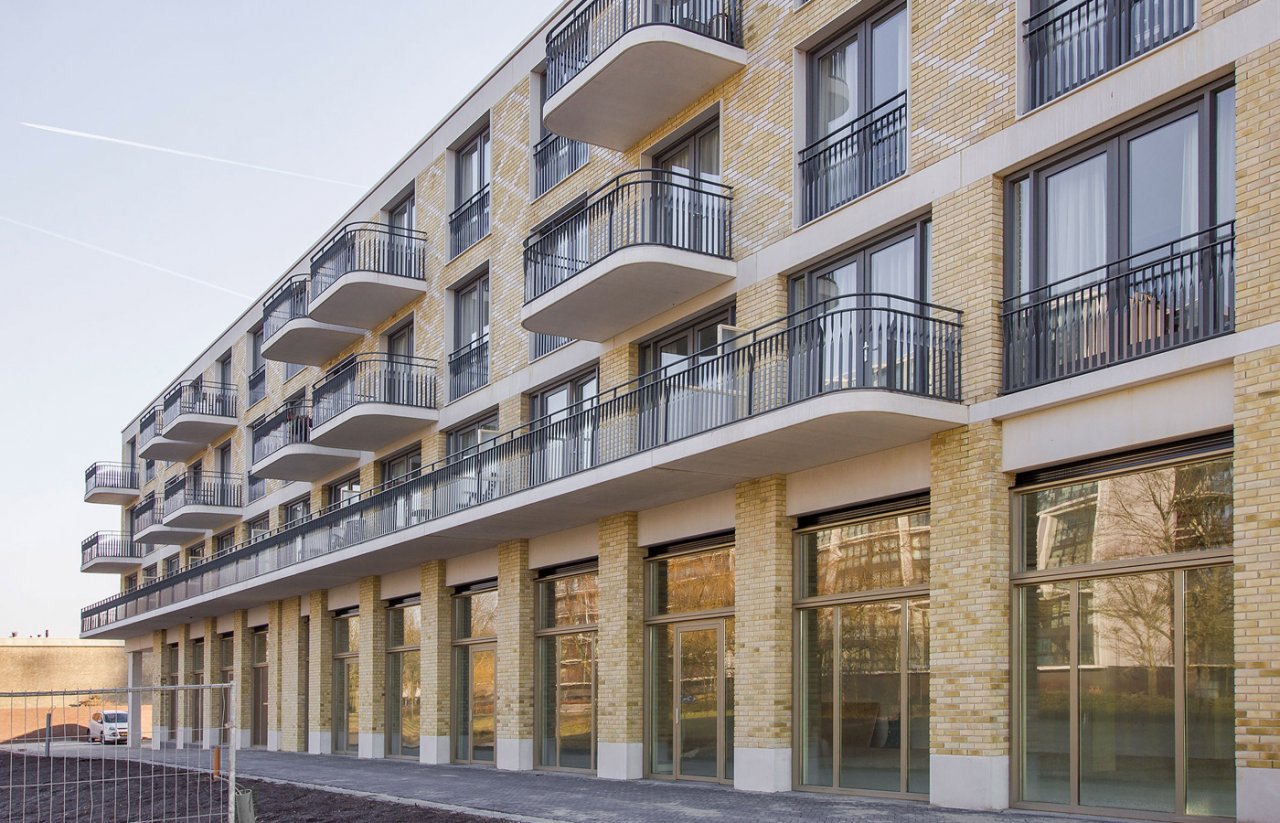
Construction supervision two blocks of flats
Anklaar block 1 and 2
Apeldoorn shopping centre Anklaar will be renovated and expanded to become an attractive centre for the residents of the Zevenhuizen and Zuidbroek districts. In total, there will be 14,000 m² of shops and restaurants, approximately 150 apartments, a residential care centre and an underground parking garage with over 500 parking spaces.
TWO RESIDENTIAL BLOCKS WITH COMMERCIAL PLINTH
Commissioned by Habion, two blocks of flats have been realised according to a design by LEVS Architecten. The buildings consist of apartments on the upper floors and a commercial plinth on the ground floor. The apartments in block 1 are let to care organisation Atlant, the apartments in block 2 are intended for the elderly and are let in the social and private sector.
Activities by IAA Engineering
- block 1 was traditionally tendered, with the activities of management, construction supervision and checks of consultant working drawings.
- Block 2 is a turn-key project, with the activities of management, drawing checks and quality checks during construction. The drawing checks of the 3D Building Information Model (BIM) were carried out in close consultation with contractor Aan de Stegge.
- For blocks 1 and 2, IAA Engineering has instructed installation technology consultancy and engineering firm Sweegers en de Bruijn to carry out the management, drawing checks, supervision and quality checks in the field of installation technology.
Photography: LEVS ARCHITECTEN
