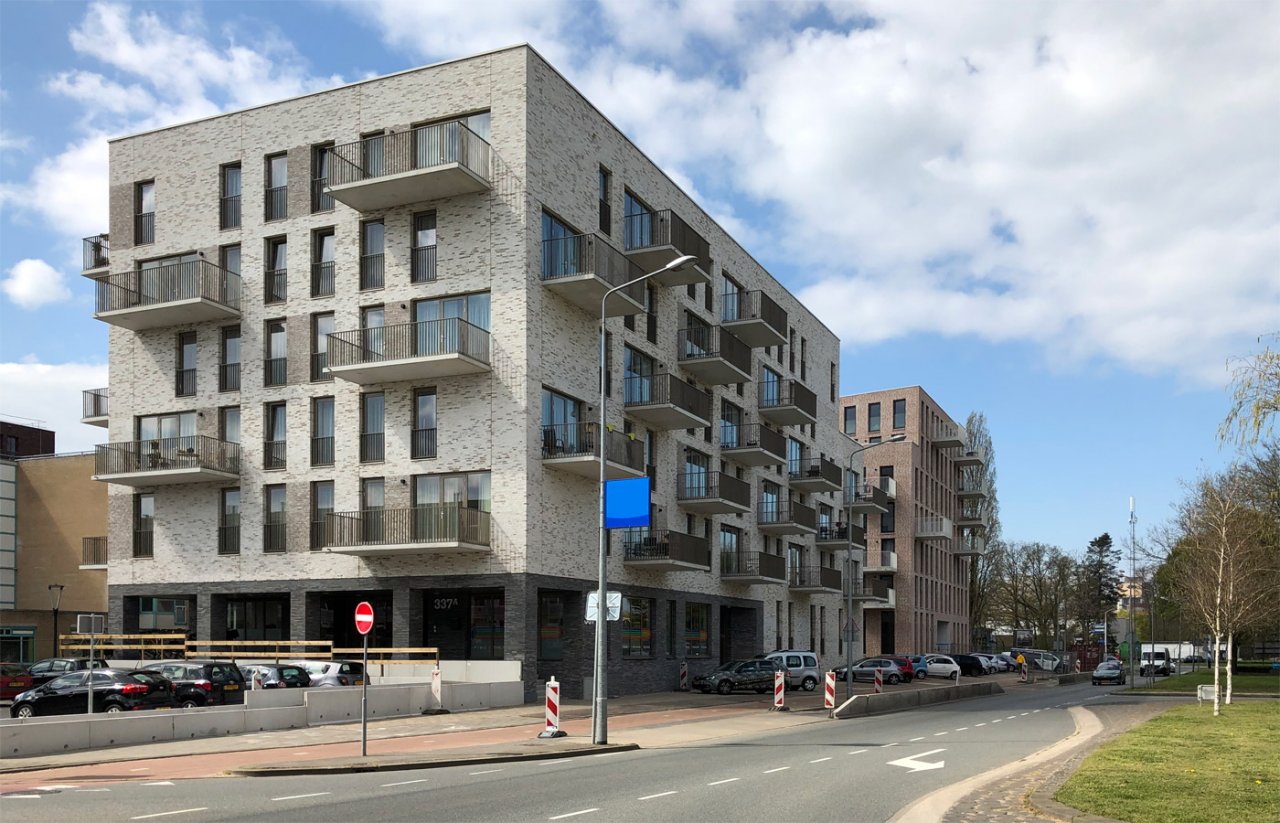
Development from PD+ onwards of five residential buildings
Hilversum New South
At the location of the current care centre Amaris Zuiderheide in Hilversum South, Contractor Company Hegeman is building a new residential area on behalf of housing corporation Dudok Wonen. The complex consists of five sustainable and life-cycle proof buildings with a total of 200 apartments as well as district facilities such as a nursery and a medical centre. Each building was designed by a different architect and therefore has a unique appearance. A park-like garden on the deck of a semi-covered garage connects all the buildings. The garage can be reached via the basements and offers space for 130 cars.
BUILDING 1 (Alba)
Five floors with a total of 46 two-room apartments of 55-60 m² in the social rental sector, intended for young people, the elderly and single persons. On the ground floor, a health centre with various treatment rooms is situated, of which SEHZ (Stichting Eerstelijns Samenwerking Hilversum Zuid) is the user.
Dimensions: 5,000 m² GFA, design: ZECC Architecten
BUILDING 2 (Rubina)
Five floors with originally a total of 42 two-room apartments of approximately 55 m². Habion has bought this building from Dudok Wonen and rents it out to Amaris Zorggroep. During the development of the Technical Design, the residential building was transformed into a nursing home of 40 residential units and a communal living room on each floor. On the ground floor, a meeting centre for the local residents is situated.
Dimensions: 4,677 m² GFA, design: EGM architecten.
BUILDING 3 (Saphira)
Six floors with a total of 28 two- and three-room apartments of 65-80 m² in the free rental sector. On the ground floor, a nursery is situated.
Dimensions: 3,788 m² GFA, design: By Bali
BUILDING 4 (Alporti)
Five floors with a total of 44 social rental apartments, which have been connected into five group homes for elderly people with dementia. The residents have their own room plus a communal living room with kitchen.
Dimensions: 4,609 m² GFA, design: INBO
BUILDING 5 (Volante)
Four floors with a total of 40 two-room apartments in the free rental sector. On the ground floor, approximately 500 m² is available for commercial activities.
Dimensions: 5,140 m² GFA, design: Monadnock.
Activities by IAA Engineering
- buildings 1, 2 and 3 are built according to a Design & Build demand specification (under UAV-GC 2005) based on a Preliminary Design Plus (PD+) and a Programme of Requirements. IAA Engineering was advisor during the tendering phase and developed the tender documents into a Final Design and an Execution Ready Design, in collaboration with Contractor Company Hegeman, Schreuders Structural Engineering and Löwik Installation Engineering. All applicable requirements were verified during the design phases and secured in a verification plan.
- buildings 4 and 5 have been developed into a traditional process on the basis of a supplied draft design (DD). Together with the consultants, IAA Engineering has developed a PD+ with an associated cost estimate and then a Definitive Design and an Execution Ready Design.
