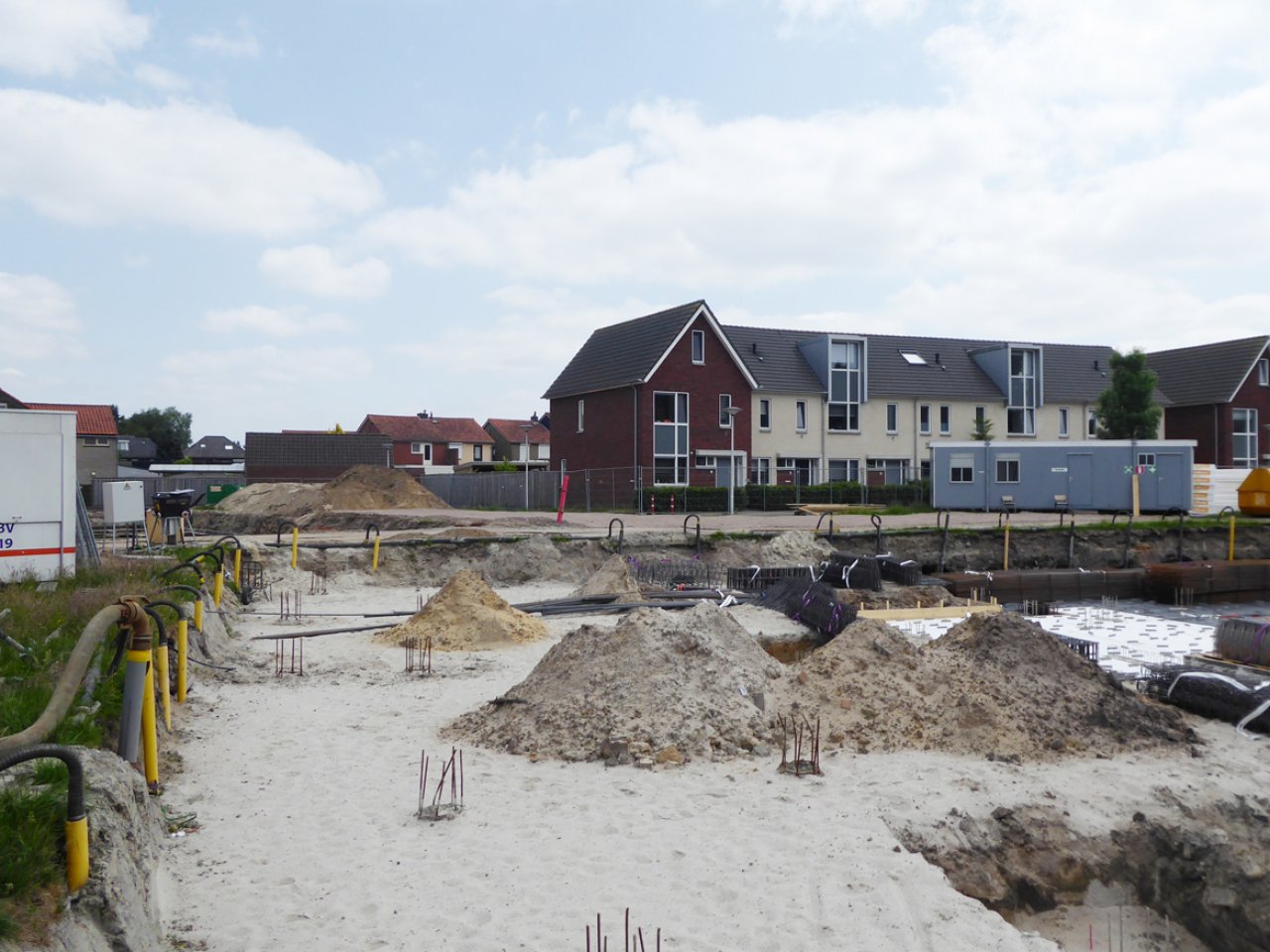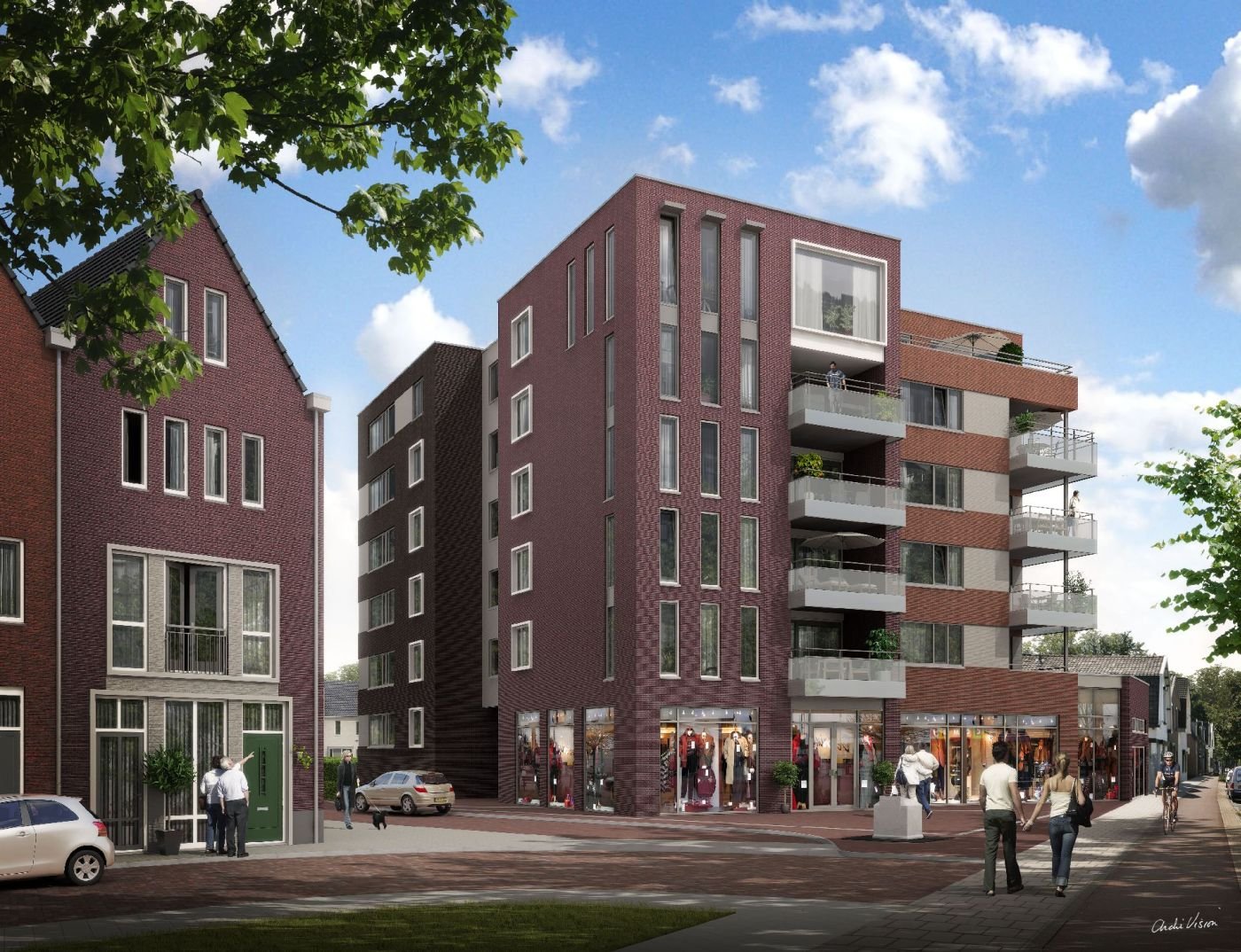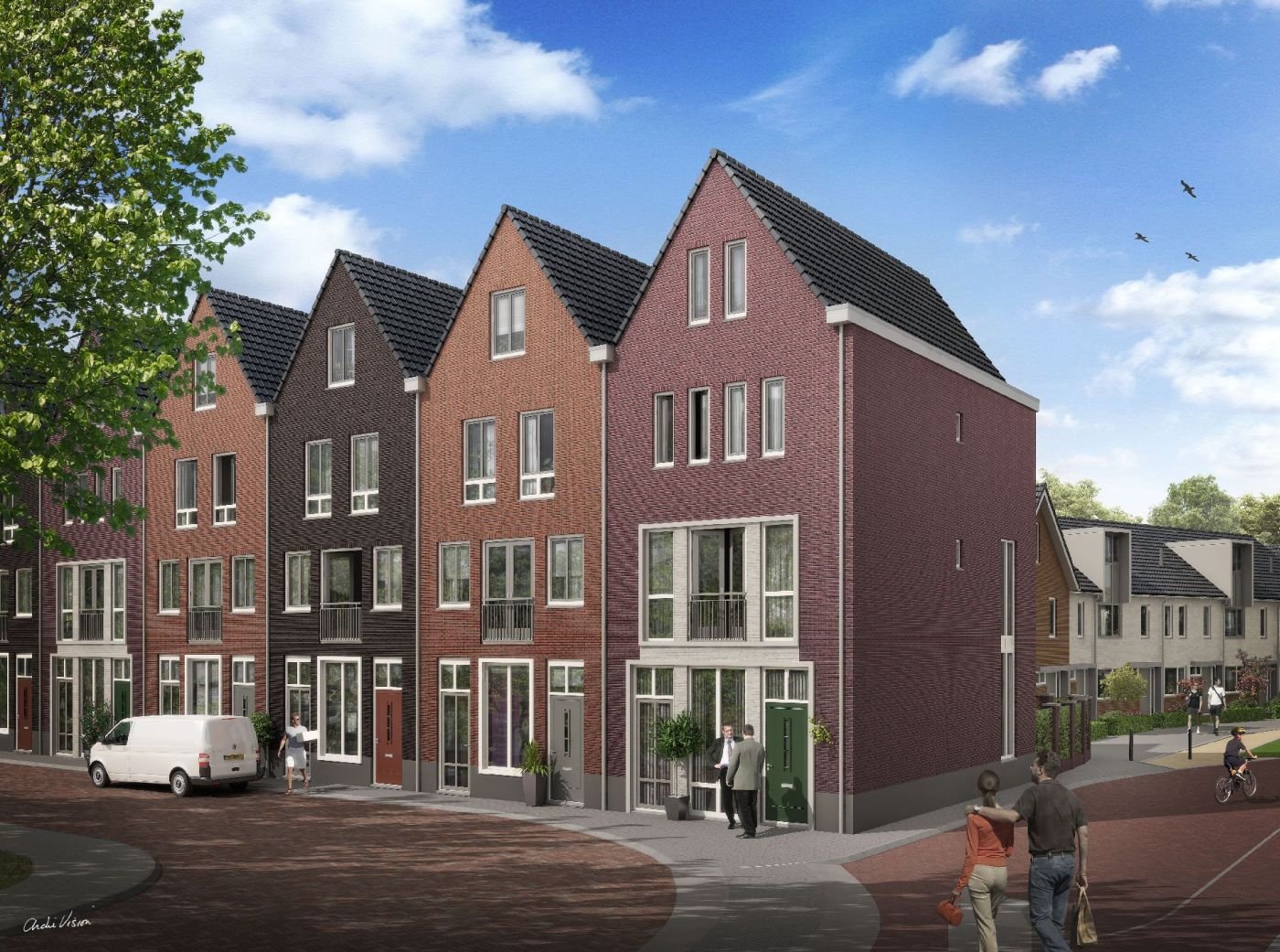
Construction 't Groothuis Hengelo 2nd phase
Along the Oldenzaalsestraat in Hengelo, the second phase of the construction project 't Groothuis has commenced. Part 1 was completed in 2010, after which the project came to a standstill due to the economic crisis. The excavation pit has now been dug and the drill piles have entered the ground for an apartment building with 21 dwellings and a commercial plinth. Slightly furtheron, along the Oude Postweg, seven city villas will be built.


CITY VILLAS AND APARTMENTS
The city villas will be built as stately 'canal houses'. Their special appearance is mainly due to the extra height on the ground floor and the total height of the villas, the grey cement edge running along the underside of the building, the French balconies and the variation in the fenestration. The idea behind the urban villas is the ability to combine work and living. The ground floor therefore offers possibilities for creating an office, workshop or practice there. At the rear, each villa has a garden with a semi-detached or fully detached storage room.
The apartment building has nine different types of houses with two or three bedrooms. The smallest apartment measures approximately 100 m² while the largest penthouse is approximately 170 m². In the basement, storage rooms are situated, which can be accessed directly from the elevator or the staircase, both from the outside as well as from the inside of the building. On the Oldenzaalsestraat, lettable areas are present, which can be used as shops.
