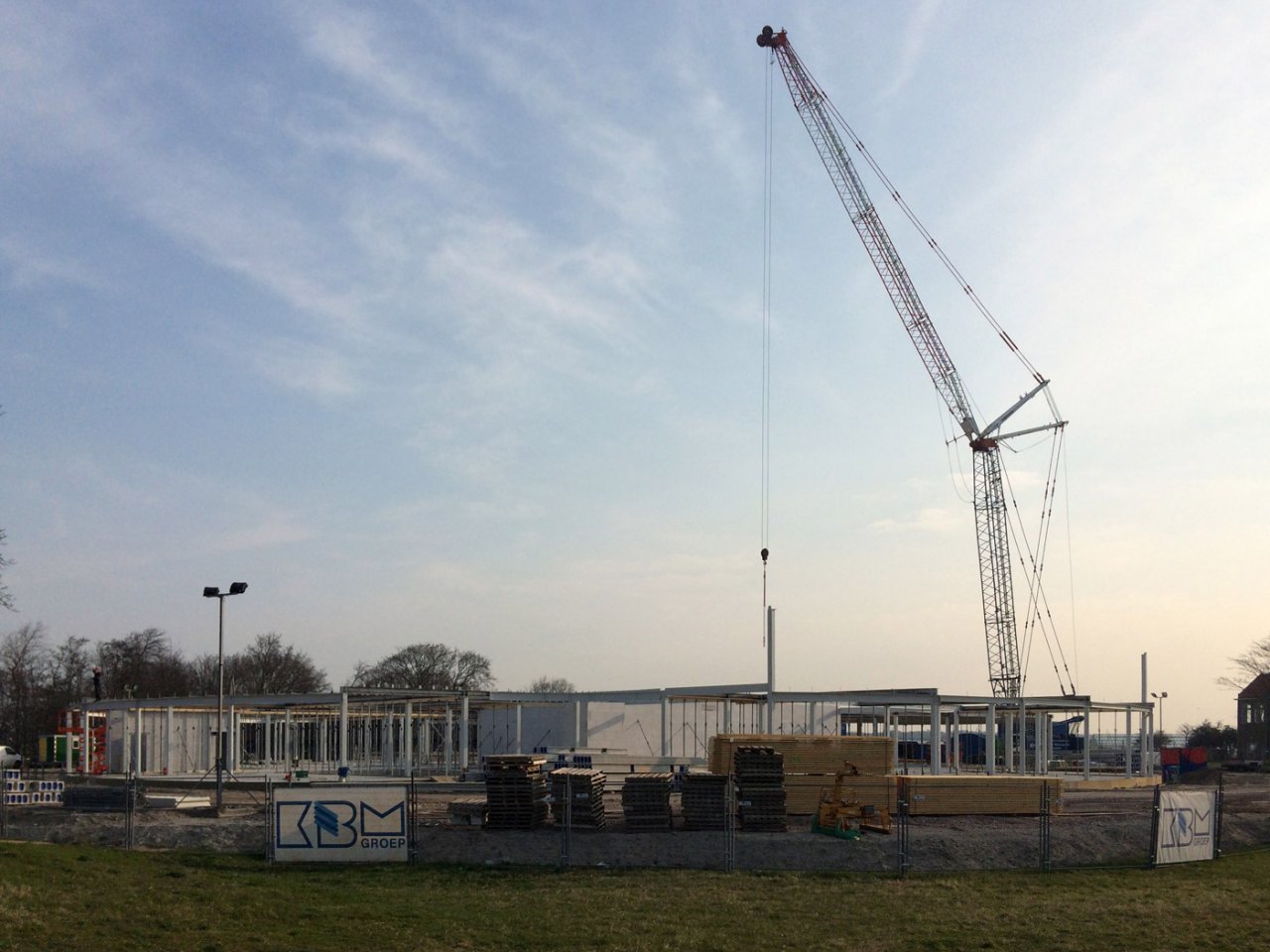
Construction of central building Noordwijk full speed ahead
The first contours of the new central building of 's Heeren Loo on location Zorgpark Willem van de Bergh are becoming visible. As can be seen on the photo, contractor KBM Group is actively working on the plan in Noordwijk.
MANY FUNCTIONS UNDER ONE ROOF
The 7.012 m² building will house various functions for clients, visitors and employees. A therapy pool, sports hall, polyclinic, restaurant, supermarket, but also office workplaces and much more will all be housed under one roof.
Integral and sustainable design
The building will have a friendly and warm appearance through a cladding of sustainable, thermally modified wood. In combination with the aluminium window frames, this results in a maintenance-free facade. Solar panels will be placed on the roof, which together with a heat-cold storage and LED lighting will ensure low energy consumption. The interior and the surrounding landscape have also been designed by IAA Architecten, resulting in a clear and coherent plan.
