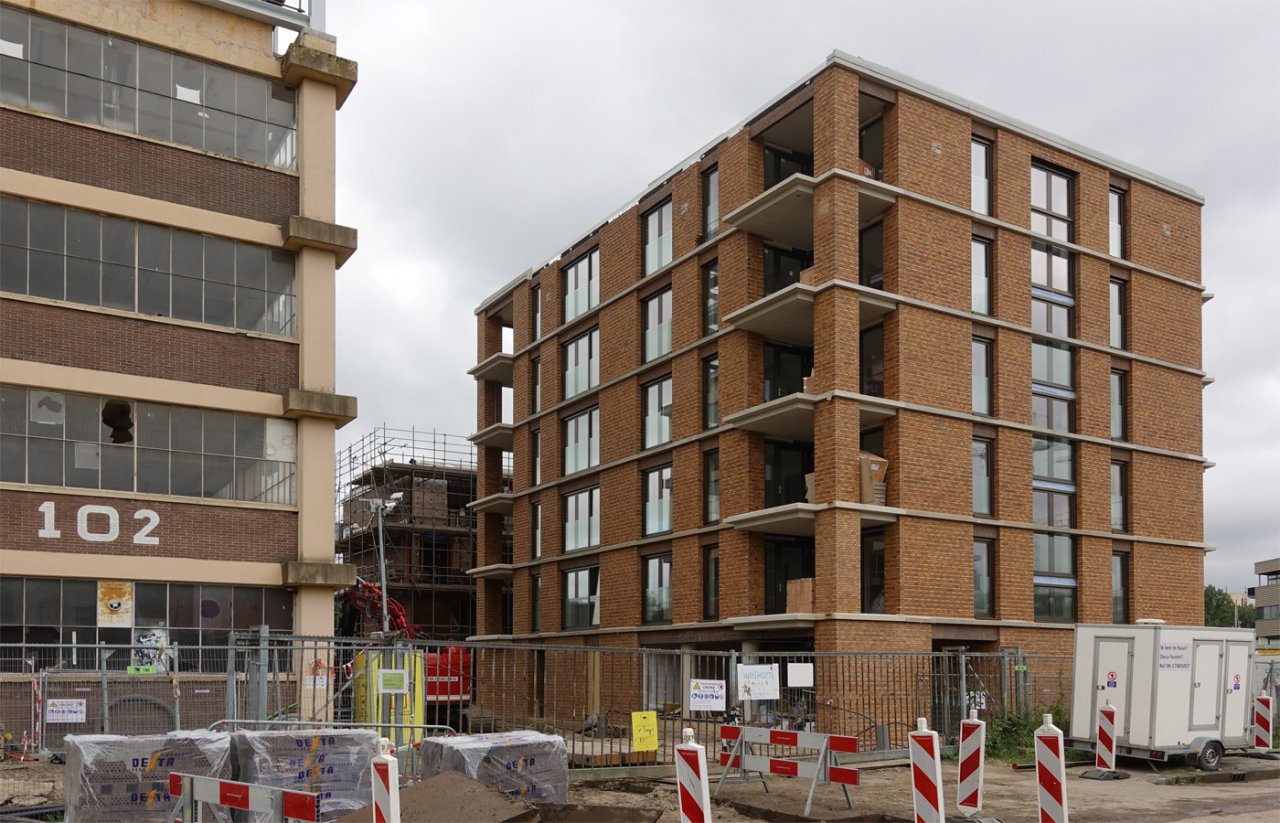
New construction Cruquius 2.2 Sigma nearing completion
The new construction on the Sigma site at Cruquius in Amsterdam is nearing completion. The design by IAA Architecten i.c.w. Abels & Partners for Koopmans Bouwgroep and Amvest consists of 34 owner-occupied dwellings, 43 rented dwellings, commercial spaces and a parking garage. Revitalisation of existing iconic buildings combined with new construction is creating a special place in Amsterdam.
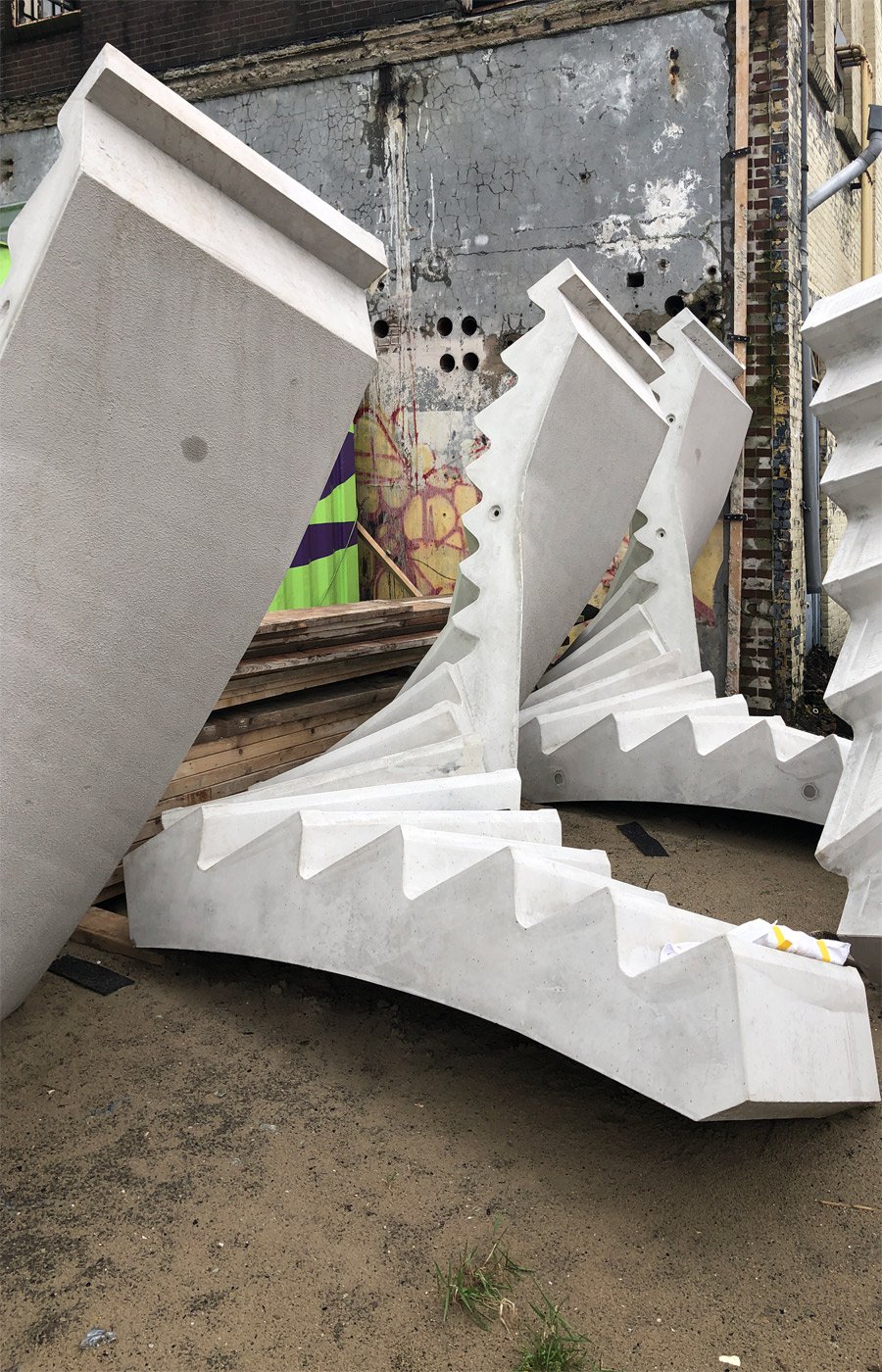
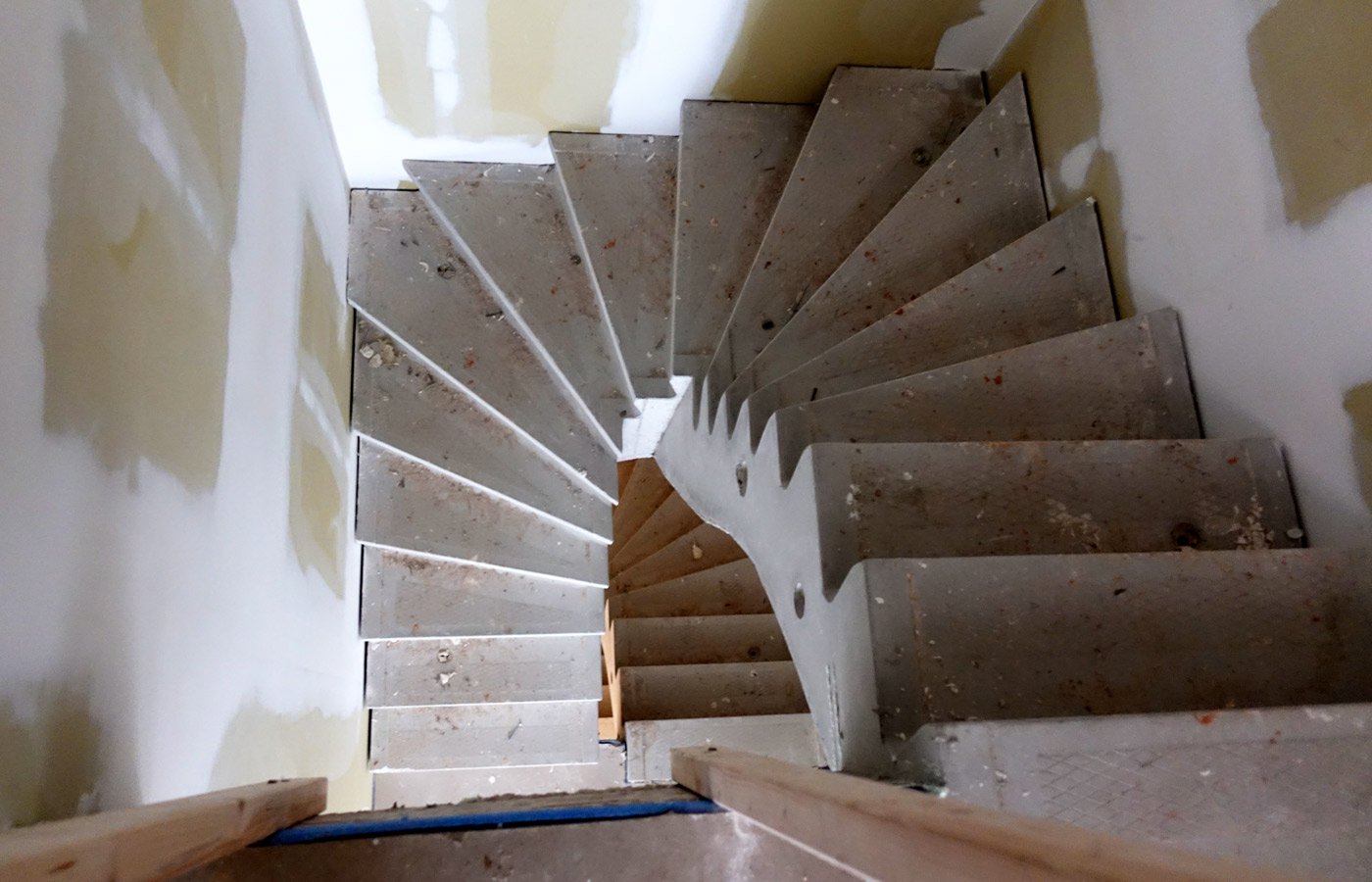
BIM = CUSTOMISATION
Special attention should be payed to the stunning execution of the escape stairs in the new construction: without a design in BIM, this would not have been possible! The prefabricated spiral-shaped stairs were cast in one piece and fitted precisely into the emergency stairwell.
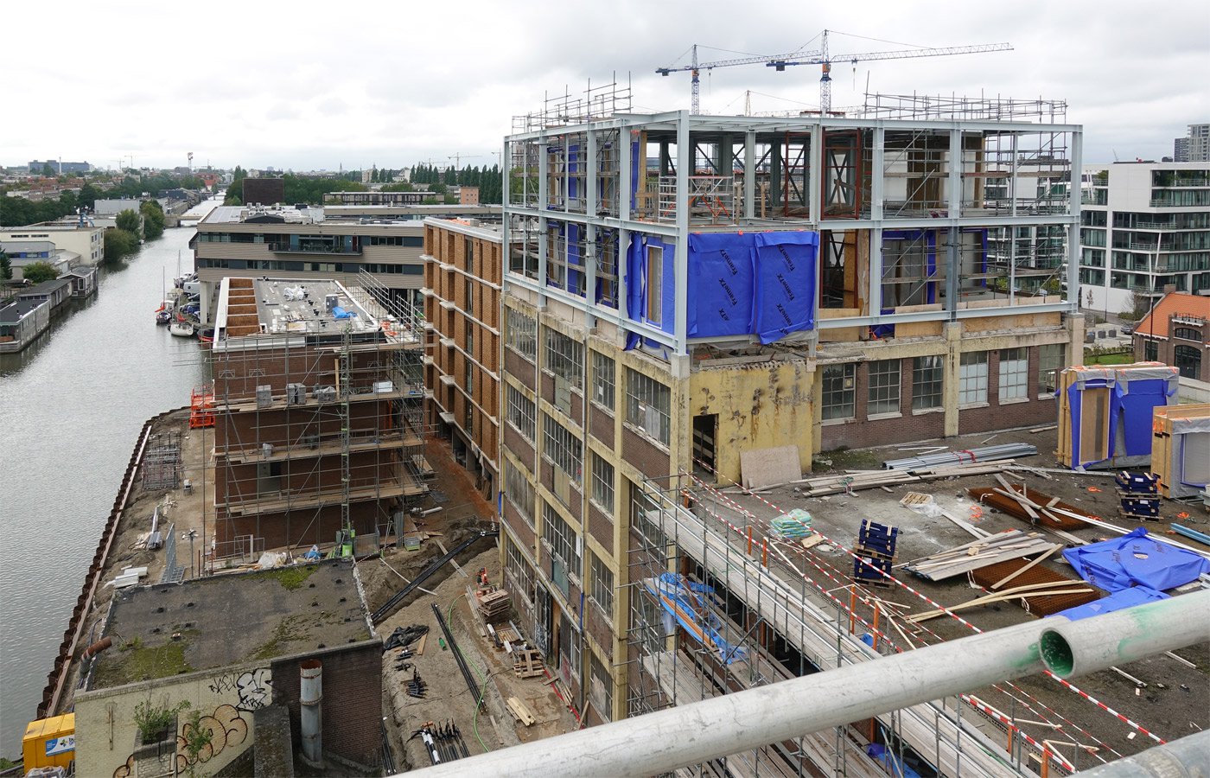
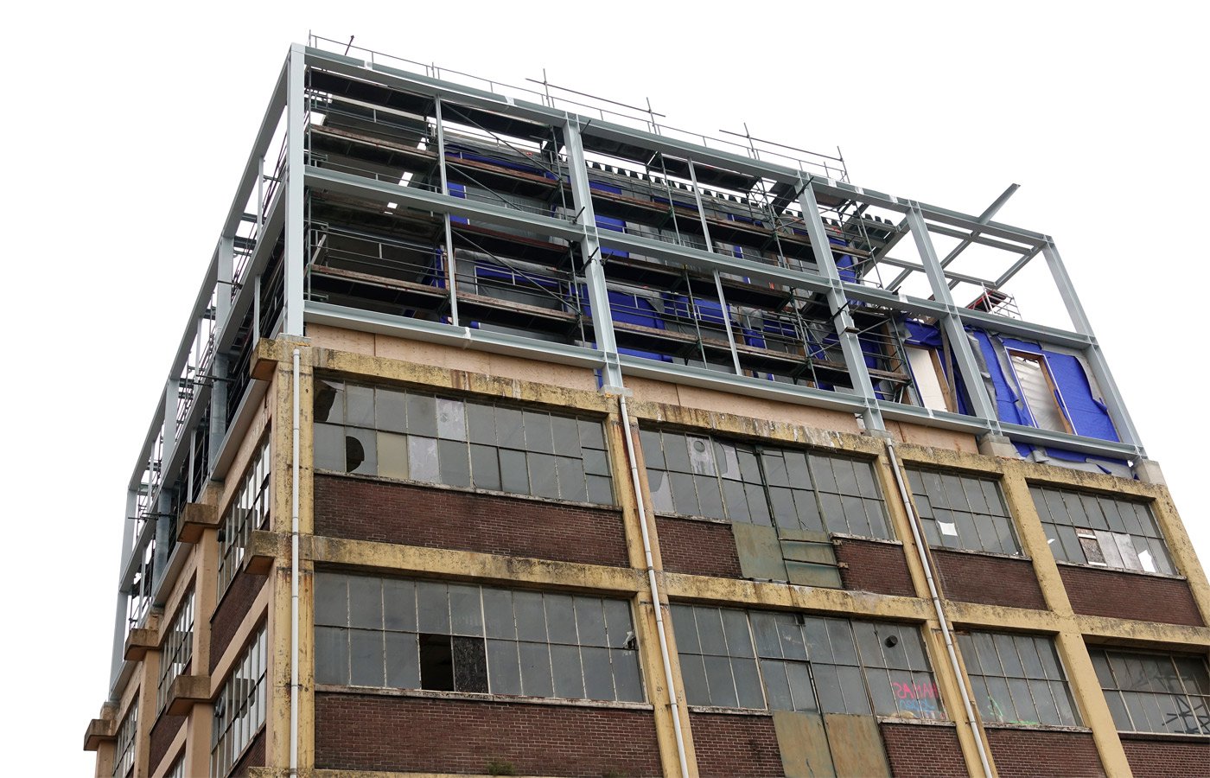
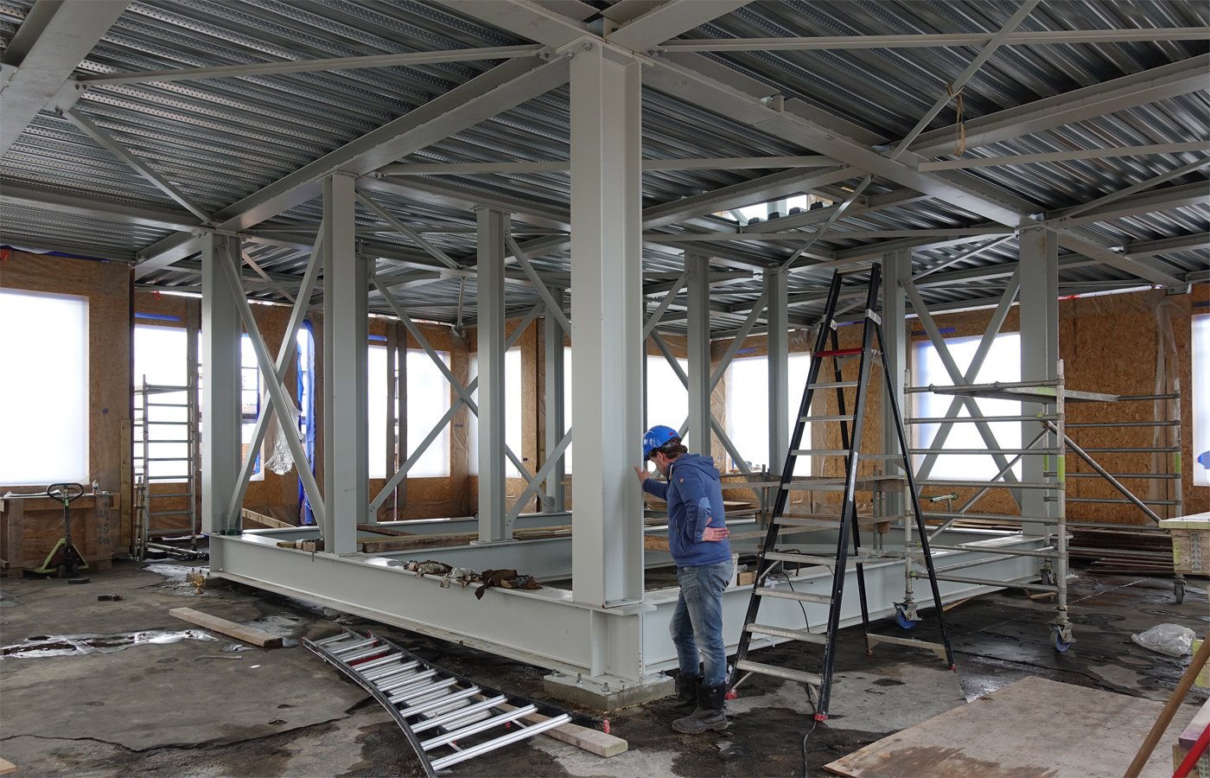
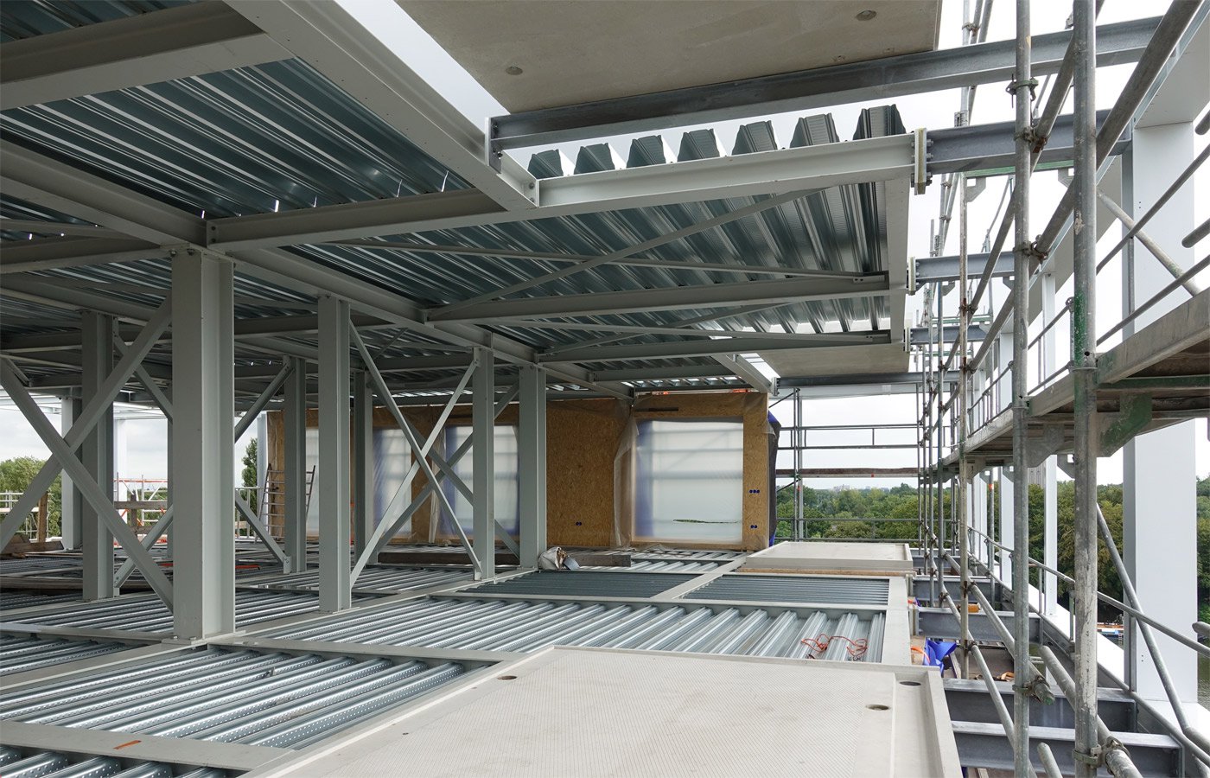
Construction on top of the former paint factory
A steel skeleton was built on the roof of the former paint factory for the two new residential floors. It is a sturdy structure that blends seamlessly with the original building in terms of design.
