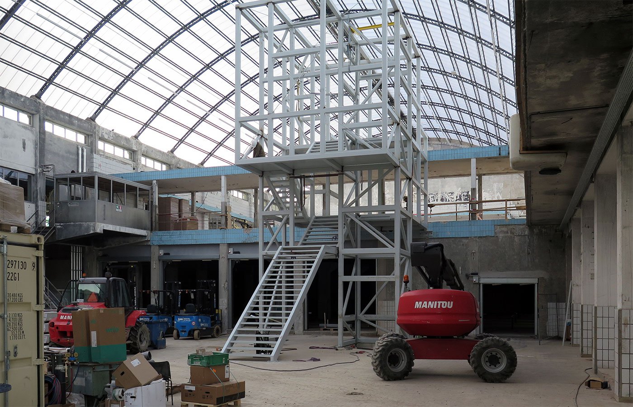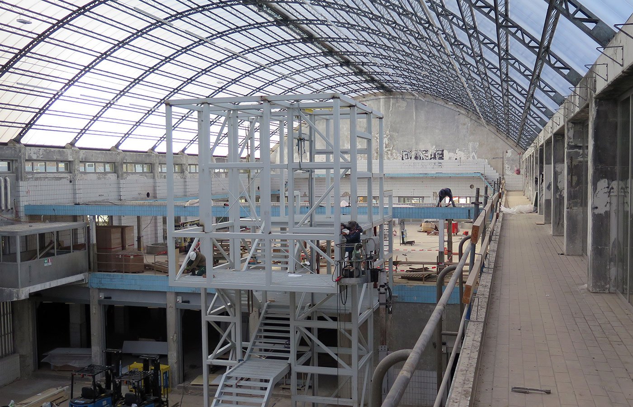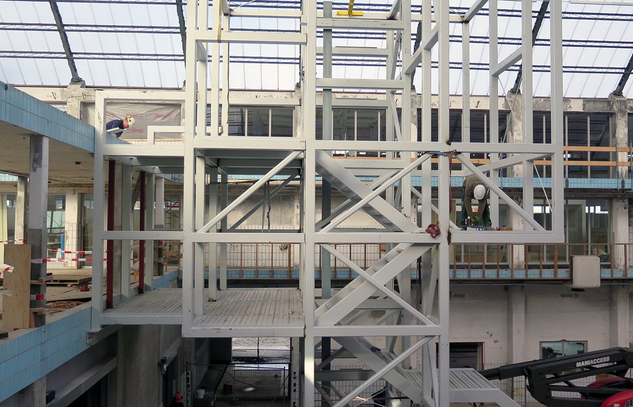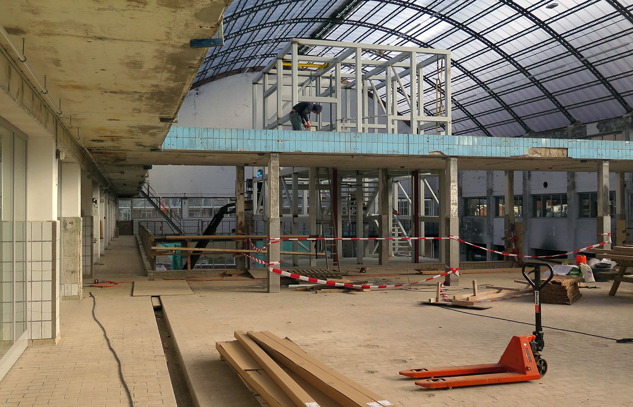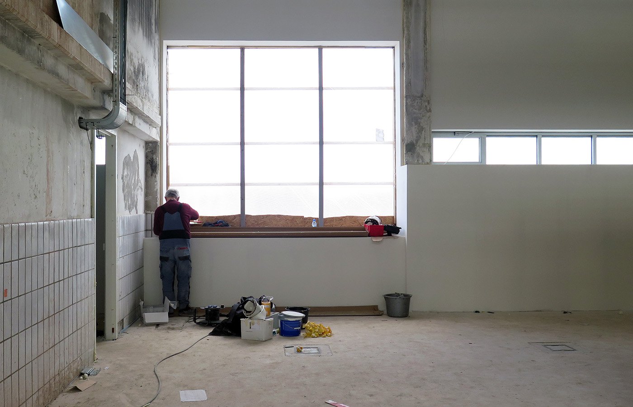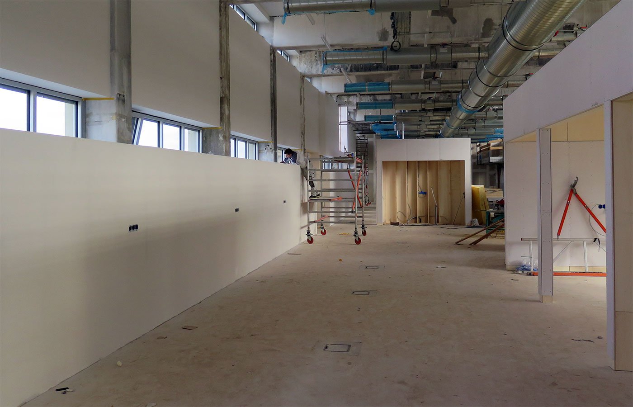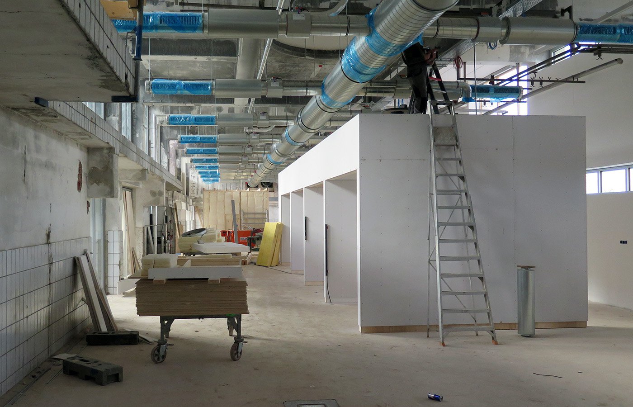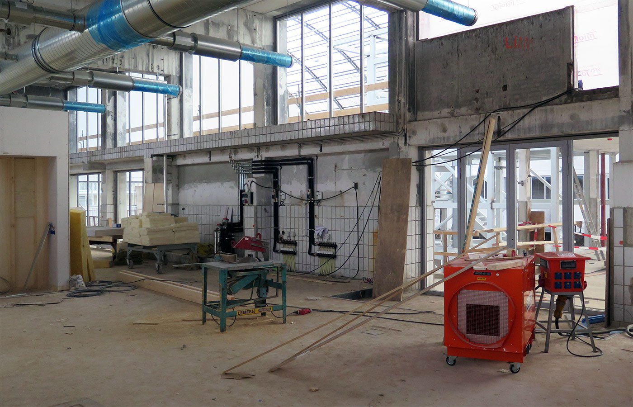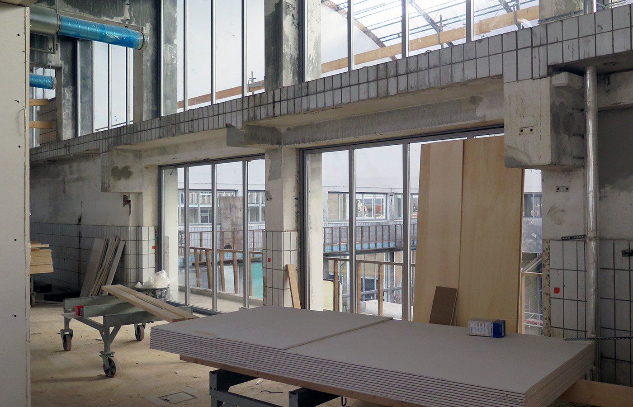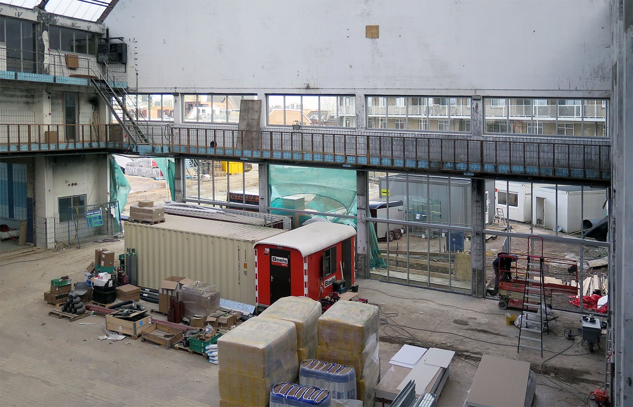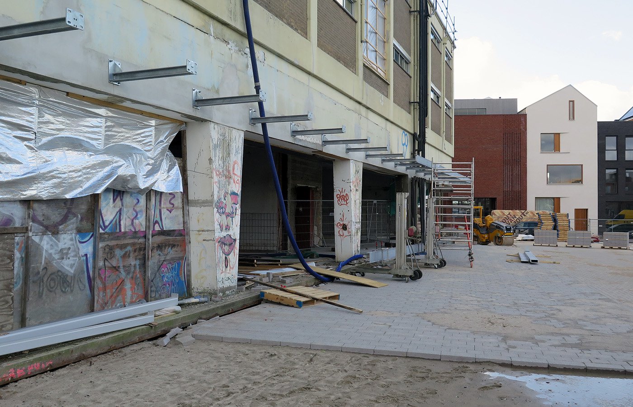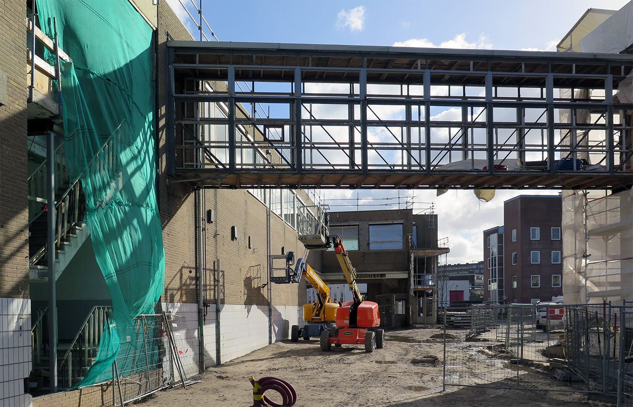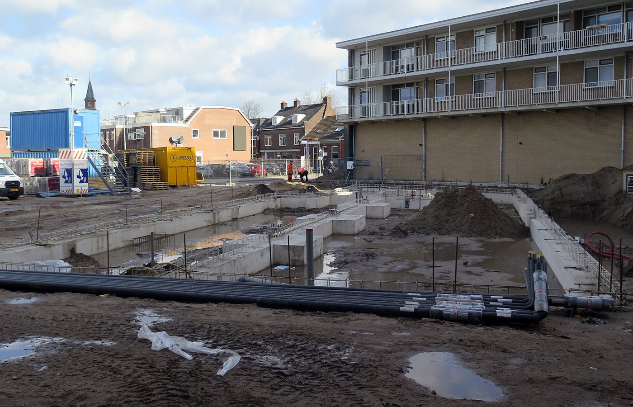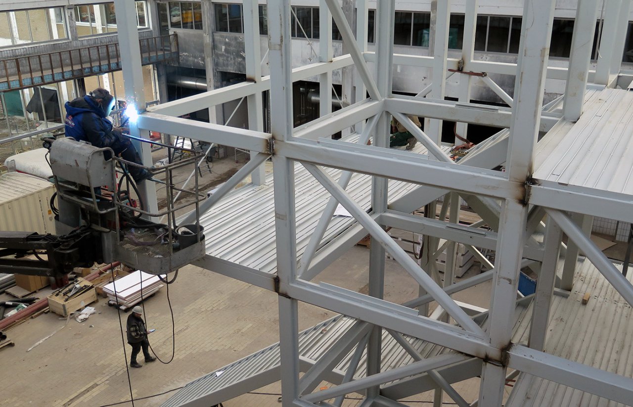
Progress on renovation Melkhal Enschede
Last Thursday it was easily visible that the steel builders had finished assembling the structure for the lift and stairs. What followed was welding the connections and laying the floors on the landings. IAA Architecten's new office space is also starting to approach its final shape: the shells of the meeting rooms are in place and it is striking how much daylight the office gets, both from outside and from the hall. It is going to be beautiful! Floor-to-ceiling window frames have been installed in the front facade of the Melkhal, providing a transparent separation between inside and outside. And on the side of the car park, the suspension of the canopy where the supermarket entrance will be can already be recognised. Below is a series of photos.
