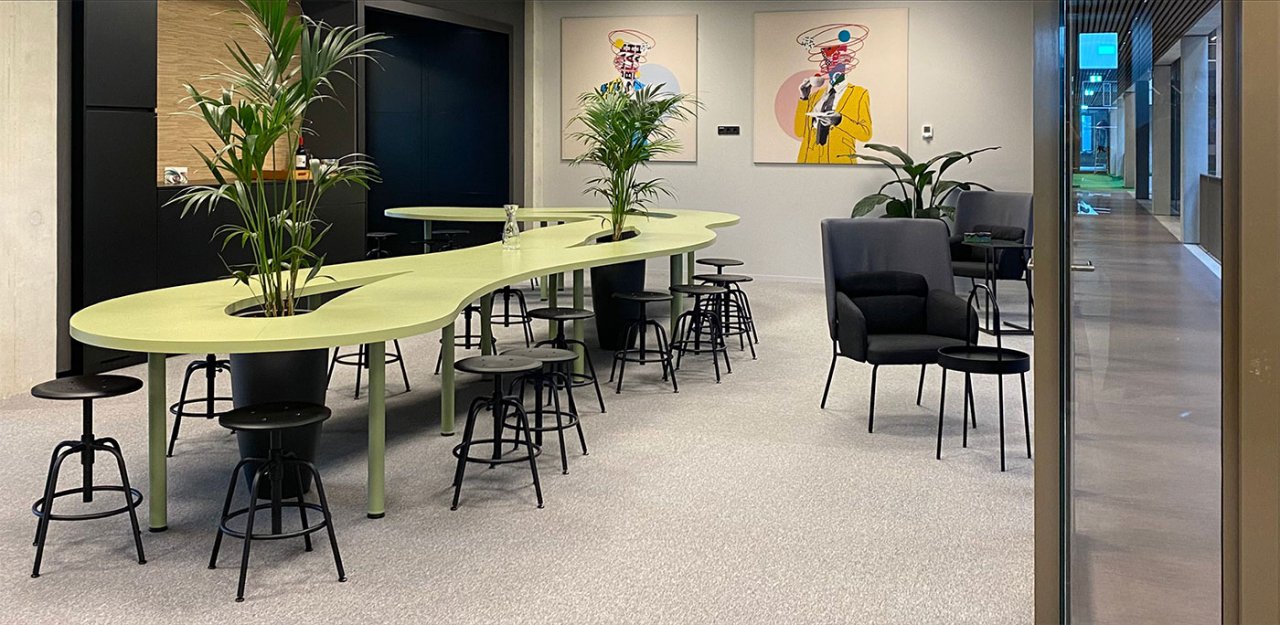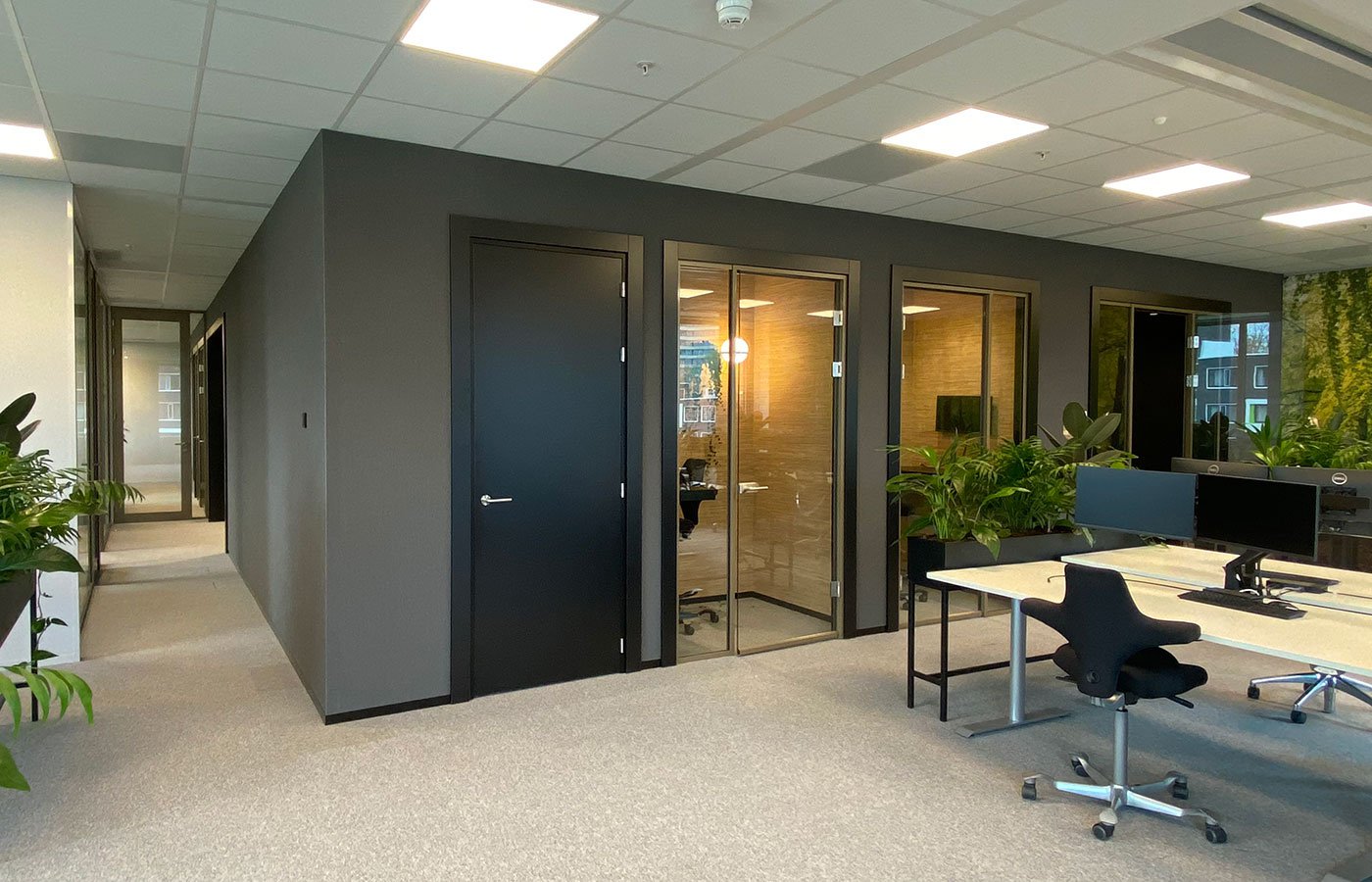
Interior Eelerwoude in WUR building 'Plus Ultra II'
On the university campus in Wageningen, Eelerwoude leases office space in 'Plus Ultra II'. The building has 10,500m² of floor space with space for laboratories, cleanrooms, pilot plants, multifunctional research areas, meeting rooms, presentation rooms and offices. Our interior design for Eelerwoude focuses on the theme of 'meeting'. We used the existing infrastructure of Plus Ultra II and chose materials that fit in with the existing shell.

Clever division
We separated work spaces facing the façade from the central meeting area by adding a functional element with quiet cocoons and work space. This ensures quietness on the work floor while allowing people to meet and confer at the same time.
