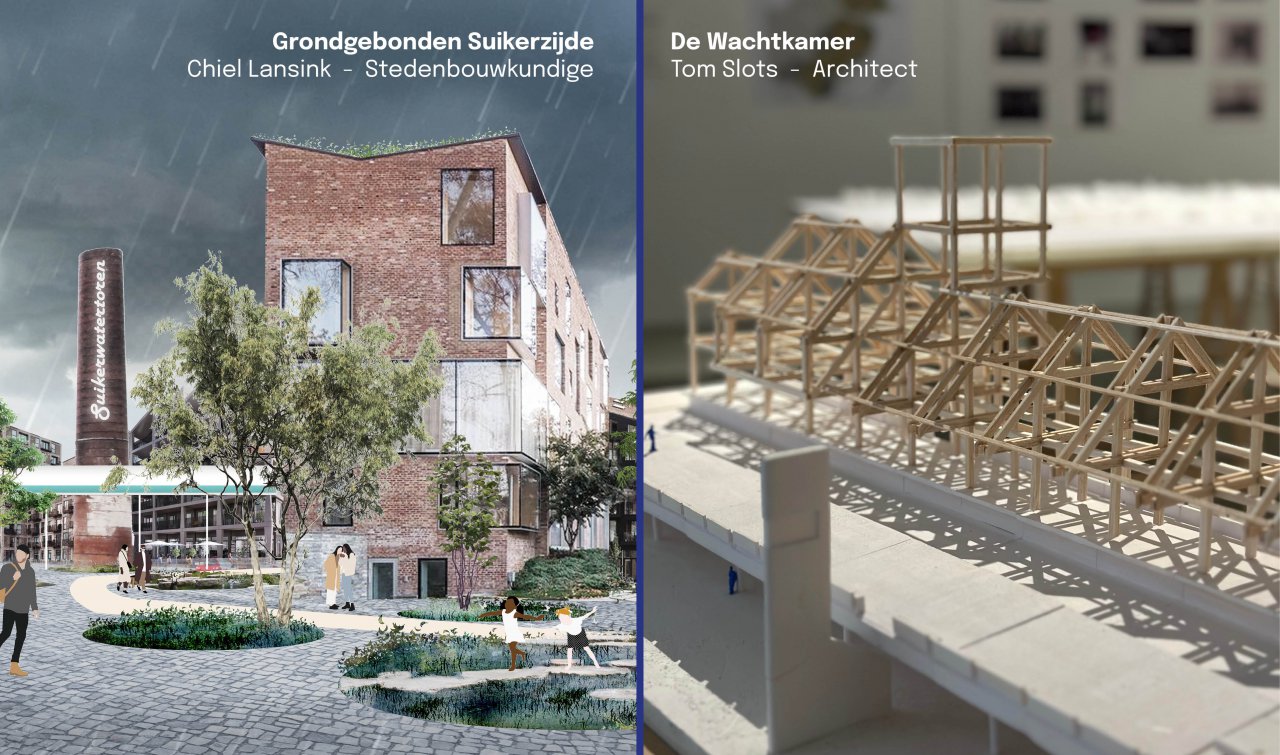
This year's graduates!
We proudly share the news that within IAA, two of our esteemed colleagues have successfully completed their master studies this year!
Chiel Lansink has successfully completed his Master studies in Urban Planning at Rotterdam Academy of Architecture with his project ‘Grondgebonden Suikerzijde’ (Ground Level Sugar Side - you can read more about his work below!) In addition, Tom Slots successfully completed his Master studies as an Architect at the Arnhem Academy of Architecture (ArtEZ) a few weeks ago. In the process, his project ‘The Waiting Room’ was nominated for the Archiprix. (Read more about this project below!).
A great achievement that deserves our appreciation and admiration. We warmly congratulate Chiel and Tom on this milestone and look forward to the future contributions they will make to our team and the architectural world!
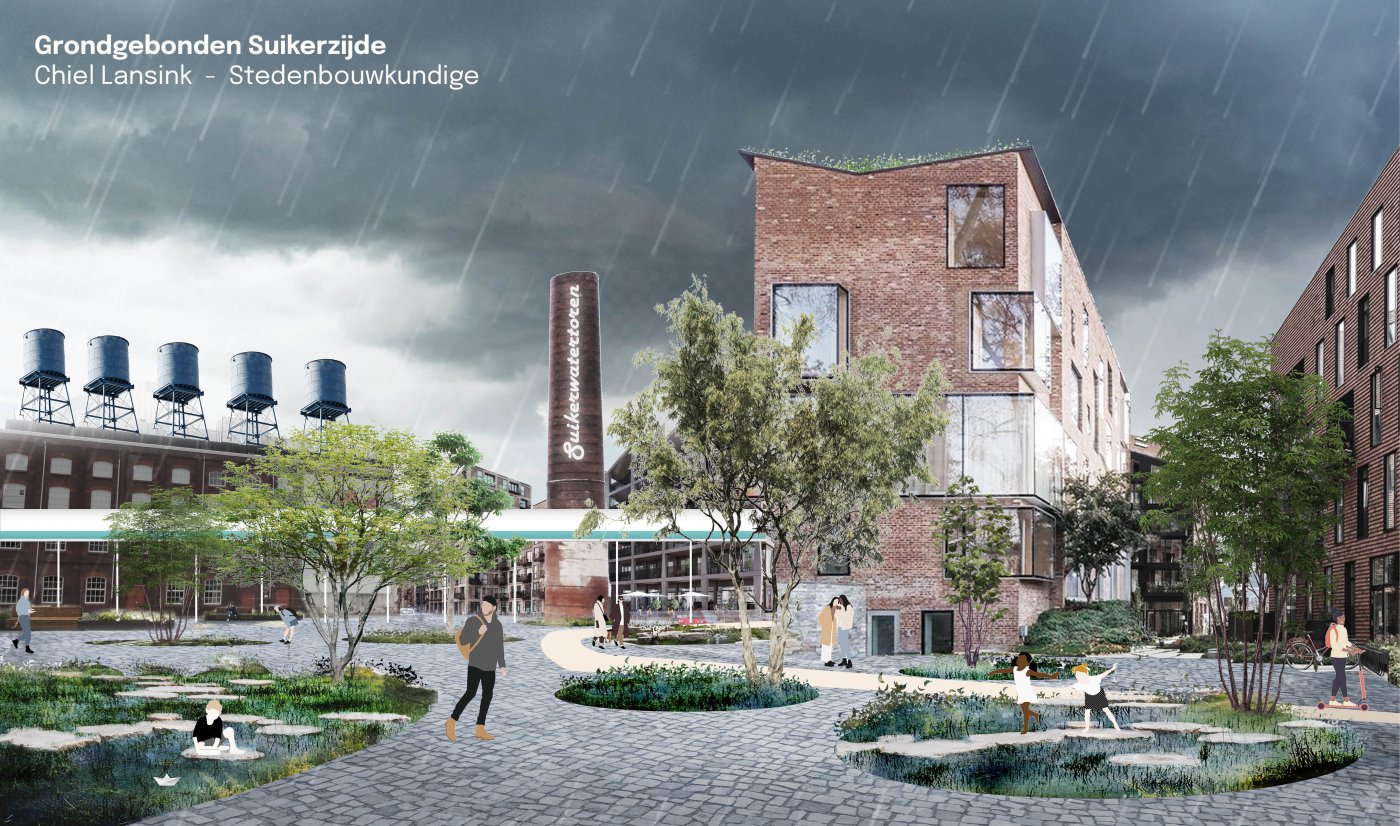
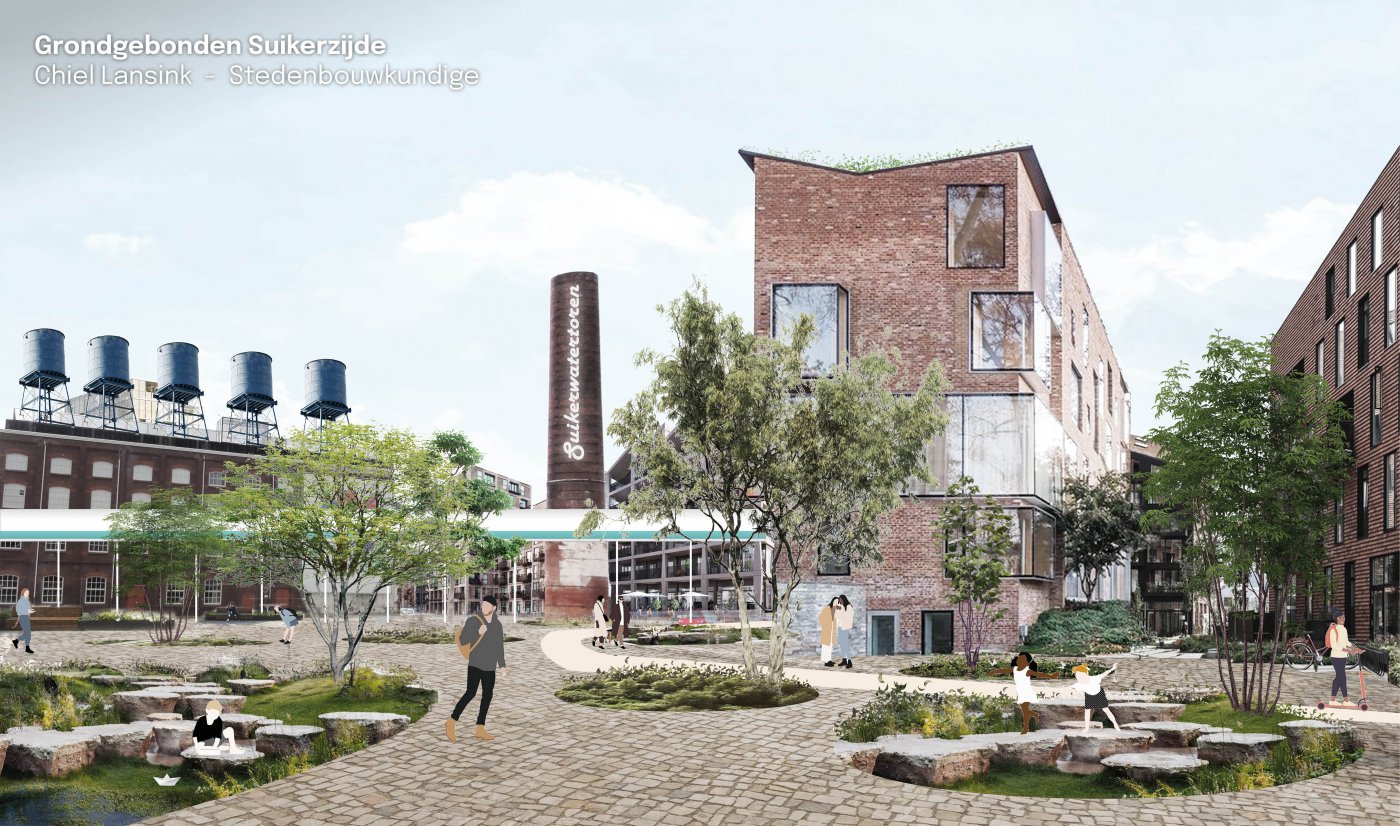
Ground Level Sugar Side
This design research starts from the soil-water system on a regional scale. This way, I arrive at an alternative interpretation for the Groningen Sugar Side (the area around the former sugar factory) in which the existing soil conditions and cultural elements form the basis for a new urban district with a solid foundation for an uncertain future. A key intervention is to retain water in the local water system and link it to the purifying flow fields in the Sugar Side with a mechanical water ring as a distribution key. Restoring the former creek landscape counteracts peat oxidation and subsidence, and using the Sugar Side's flow fields as a water purification machine creates a reciprocity between city and landscape where past, present and future come together in a locally anchored urban landscape.
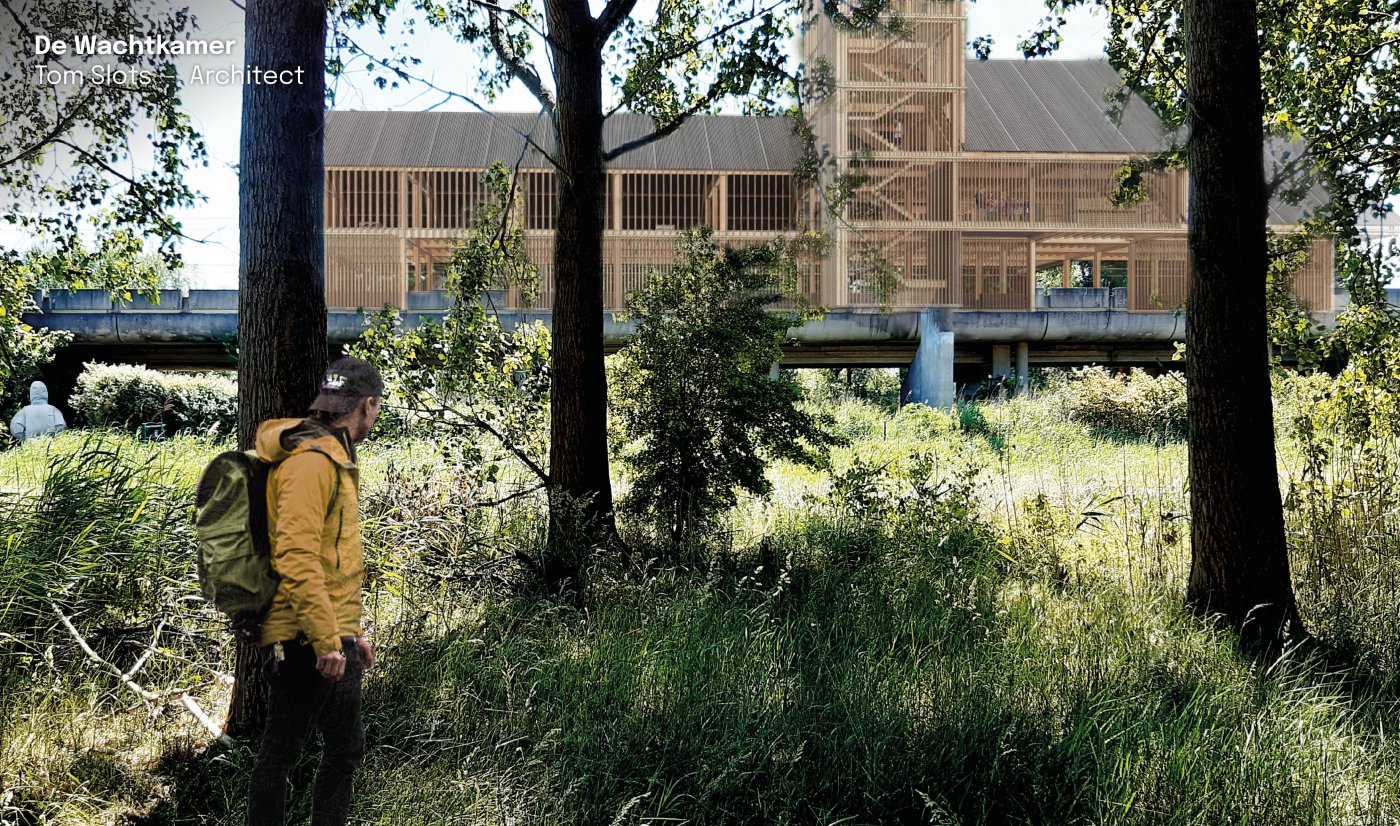
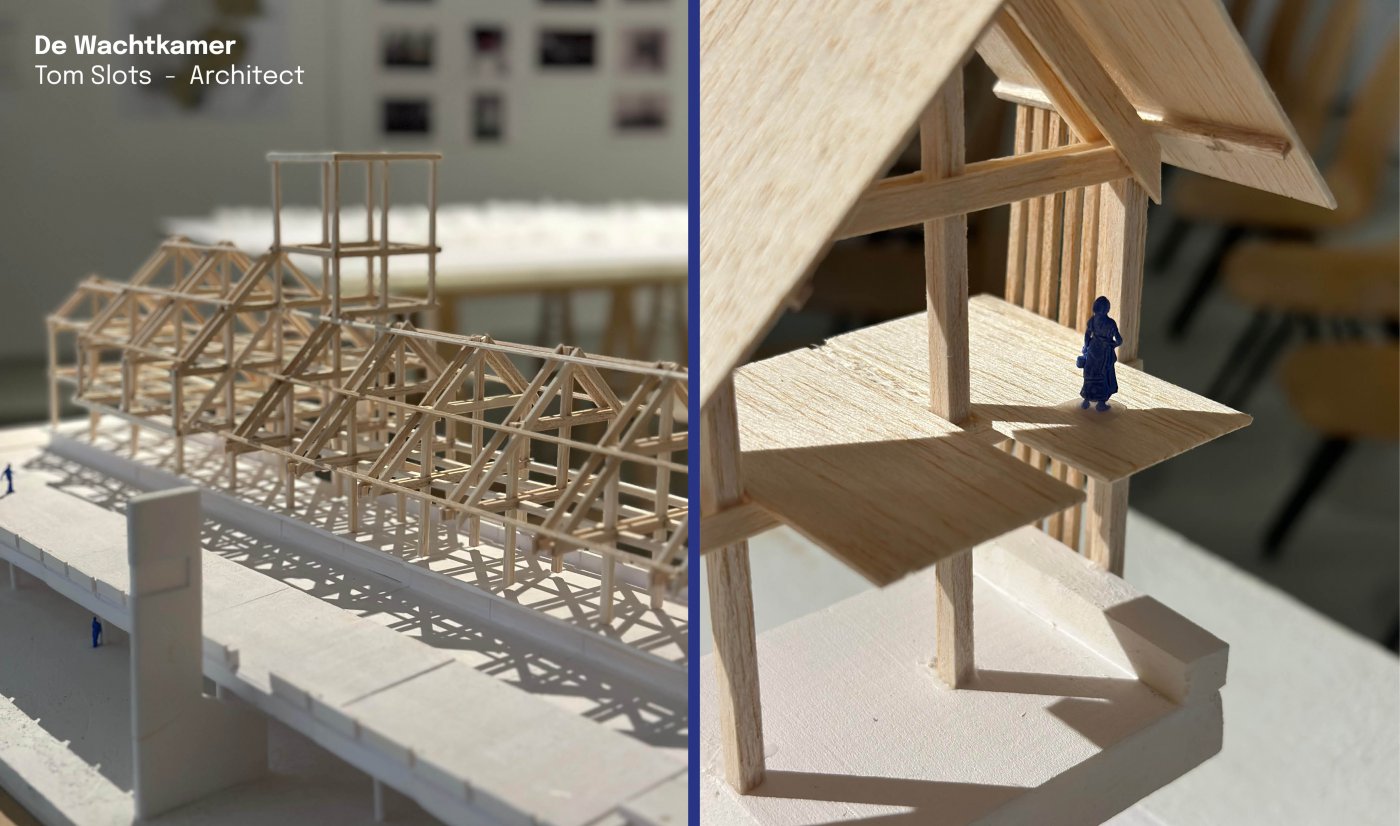
The Waiting Room
The abandoned station of Lelystad-south as a foundation for agriculture in the city.
For the past 30 years, trains have been racing past the site where a new residential area has been slowly developing. The design for the Waiting Room is a means of giving meaning to the site and the abandoned station casco as well as enhancing its hidden qualities. The surrounding fields, as a void as well as a boundary, cherish the rhythm of the current site. The design of the urban farm on the existing concrete shell works as an epicentre between the fields. A social and public facility that contributes to living with the landscape.
