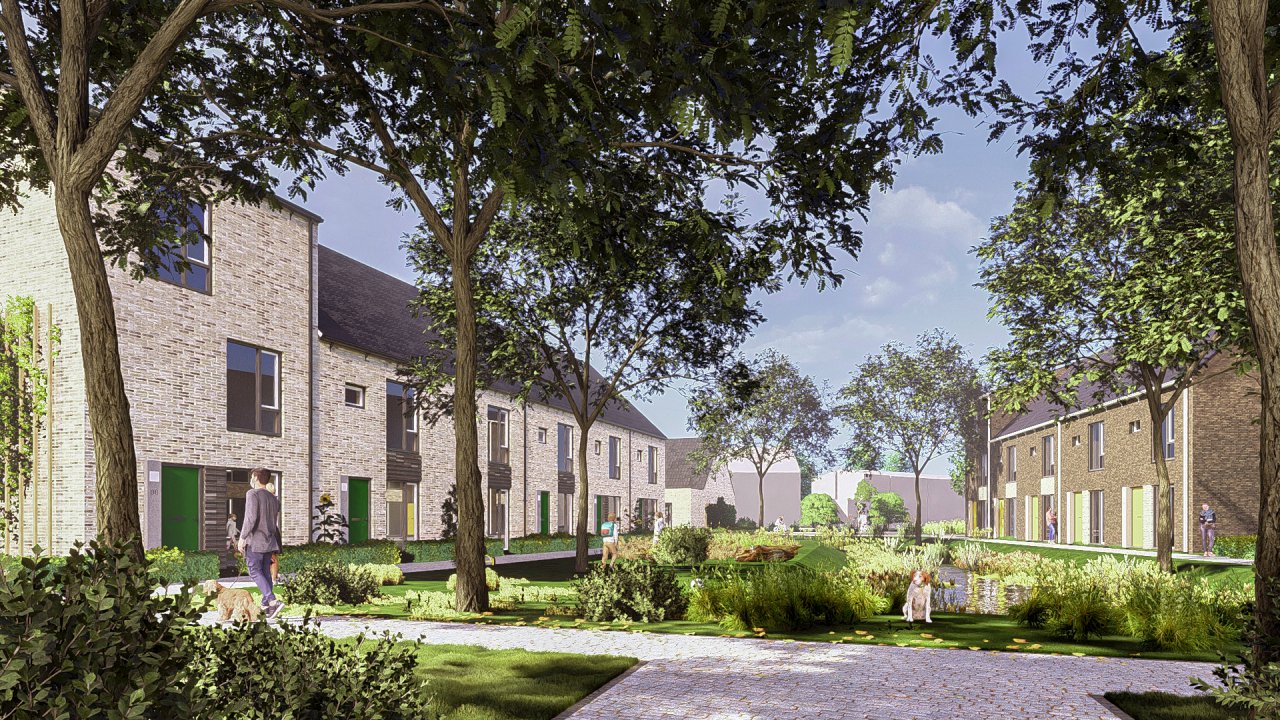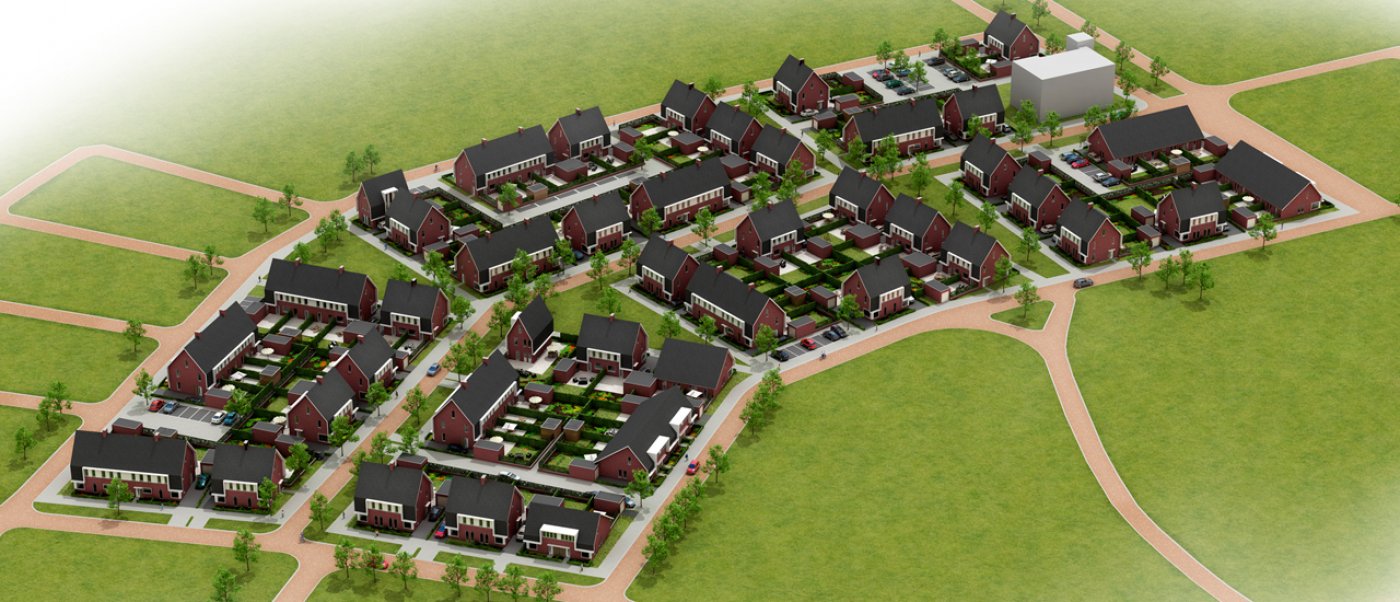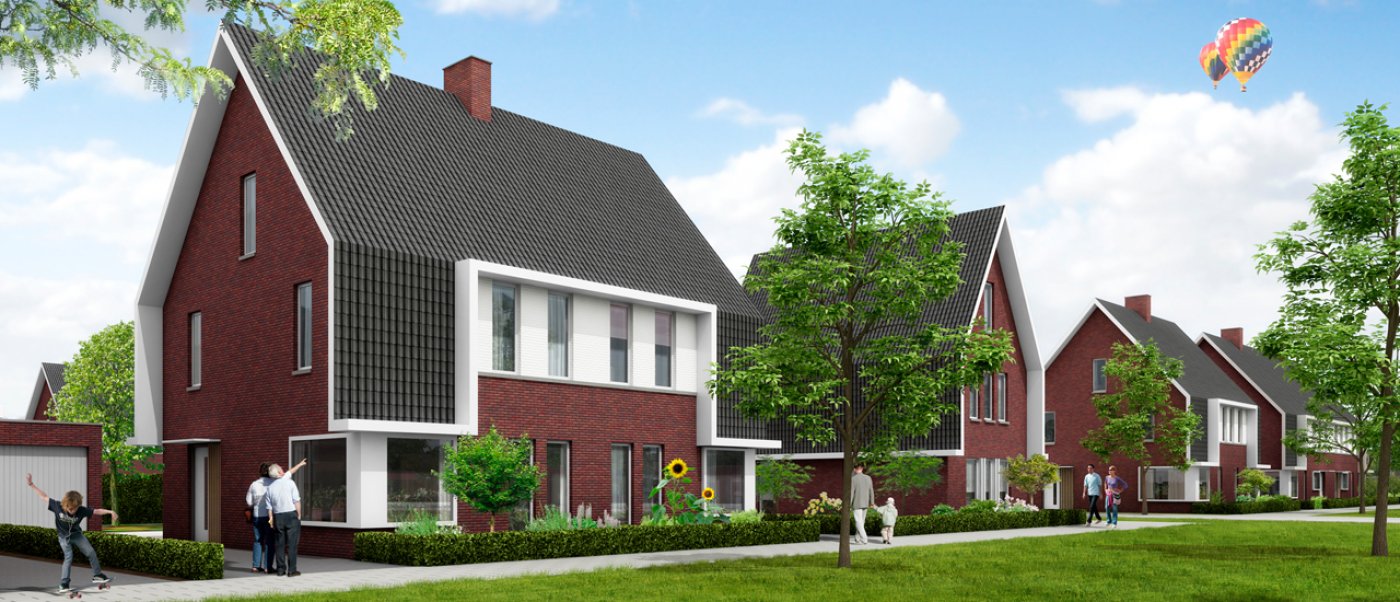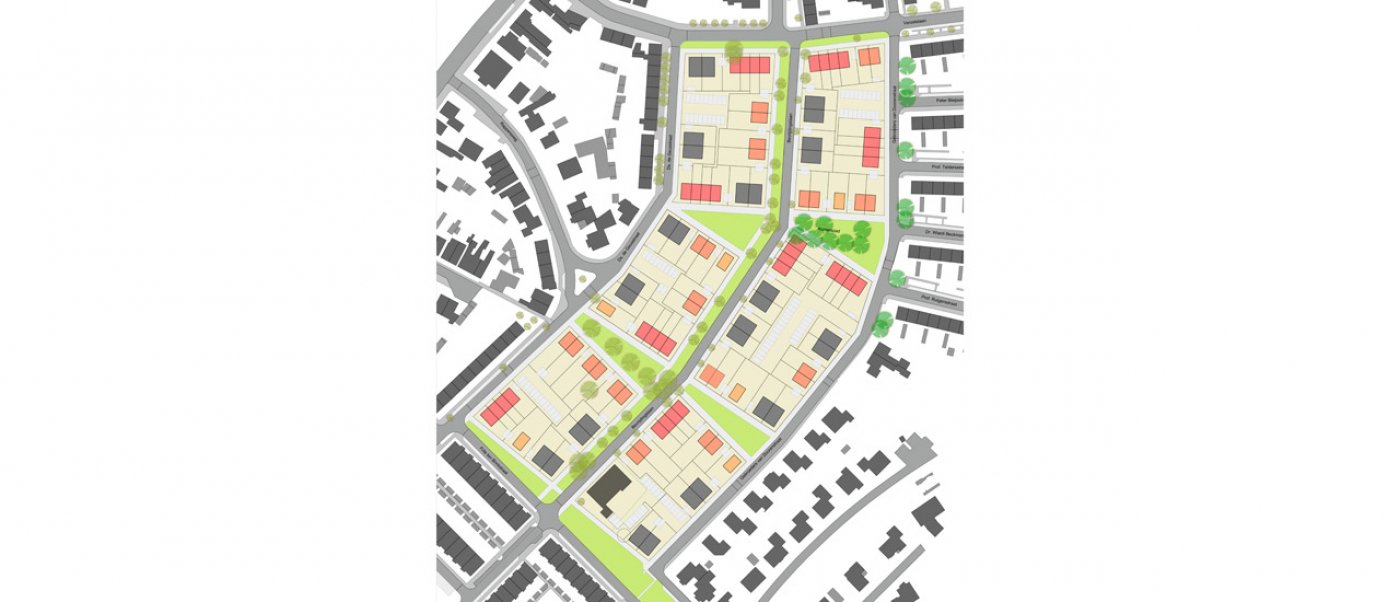
Revitalisation of post-war reconstruction area
Rumerslanden
The municipality of Almelo together with housing association Sint Joseph want to breathe new life into the outdated Rumerslanden neighbourhood in the Sluitersveld district, and this way give a strong boost to the quality of life there. Based on the existing, recognisable road structure, a creative, accessible and varied residential area should be created, a district with a large heart.


INTEGRAL DESIGN CREATES GARDEN VILLAGE ATMOSPHERE
In this typical post-war reconstruction district, a plan has been designed in collaboration with contractor Nijhuis Bouw and the architecture department of IAA Architecten, in which the long, homogeneous, low-quality residential blocks have been replaced by homes with a contemporary garden village character. This is further reinforced by giving a lot of space to greenery.
An efficient subdivision is created by placing six perpendicular open building blocks between the kinked street pattern. Between the blocks, four wedge-shaped yards are equipped with greenery to create a pleasant atmosphere around the houses and offer children the ideal playground in a controlled and socially safe environment.

The plan orientates the new homes both at the road as well as along the new green yards, resulting in a diverse streetscape. Seen from the street perspective, there is an alternation between side walls and front walls. This emphasises the small-scale, almost village-like character and creates an informal atmosphere.
Instead of the 160 demolished terrace houses, the design has 108 detached, semi-detached and rows of four. This means a 'dilution' compared to the previous situation, which makes it possible for the district to make the desired qualitative leap. The architecture explicitly makes no distinction between rental and owner-occupied homes, so that the unity of the district will be clearly discernible.
