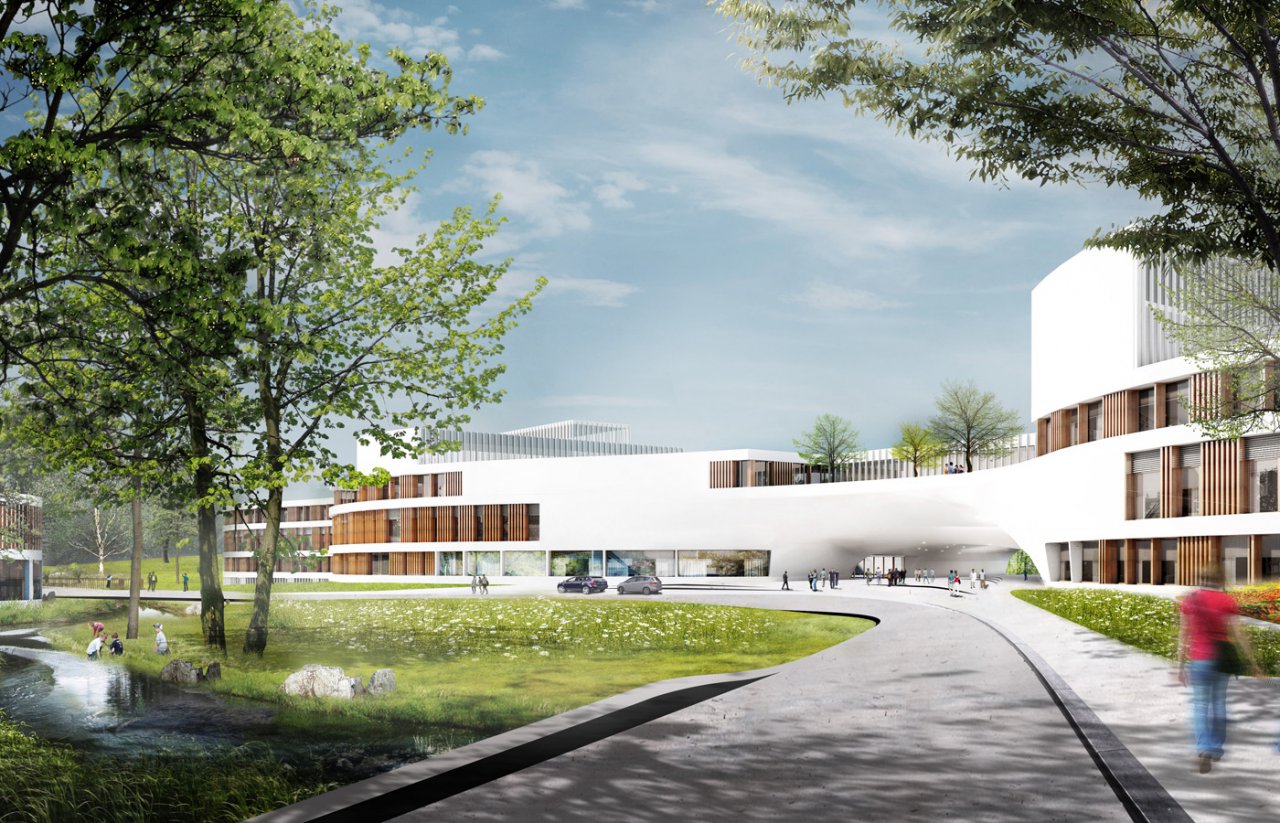
Südspidol: more building, less technology
Design Contest University Hospital Luxembourg
A hospital usually is a perfectly functioning machine that has constantly to be adapted to the state of the art. At the same time, it is a place where time occasionally stands still and people and their feelings must be given the highest priority.
MORE BUILDING, LESS TECHNOLOGY
In our design proposal for the University Hospital in Luxembourg, nature literally mediates between these technical logistics of the hospital programme and the personal interests of patients, staff and visitors. On an urban, architectural and technical level, nature, so abundantly present here, promotes a balance between thinking and feeling, body and mind, technology and man.
In order to give the hospital in Esch sur Alzette a human scale, the basic building has only four floors. Together with the meandering facade line, which anticipates the specific topography of the plot, and the many terraces and courtyards that break through the building volume, nature is never far away. In many places, the surrounding park penetrates right into the heart of the building. As a result, it has a relatively high facade factor.
The structural flexibility of the floor plans and facades means investments, but also considerable savings on installations and above all, on energy demand. Compared to more conventional facades, the TCO (Total Cost of Ownership) of this 'smart skin' is favourable, i.a. because of:
- the direct storage and distribution of heat through the facade
- the collection and usage rainwater
- the capture of solar energy
- more daylight at the expense of artificial light
- high proportion of natural ventilation
Installation concept
This energy efficiency also continues in the interior with:
- use of low energy systems
- decoupling of ventilation from heating and cooling
- stable basis for cooling and heating by activating the thermal mass of the building
- a primary use of radiant heating allowing for less air movement, less dust generation and a fresher and healthier indoor climate
- demand-dependent ventilation
- a smart and decentralised distribution system along the facade, with minimal channel lengths and dimensions and the possibility of individual operation
- (natural) night ventilation
The total amount of installation channels has also been significantly reduced by providing an integral technical zone between levels 2 and 3 along the full length of the building. As a result, the nursing wards on the 3rd floor can be operated from the floor and the patient rooms do not have any institutional suspended ceilings. In combination with the generous views and a balanced materialisation, the rooms are more reminiscent of a hotel room and the architecture of the hospital shows itself here first and foremost in an empathic and humane way, which makes an important contribution to the well-being and healing process of the patient.
In addition, the design provides a base air temperature that is lower than usual. A hospital usually has a cramped and warm indoor climate due to the high air temperature that is tuned to the (reclined) patent. By applying the thermal mass of the concrete core, there is a stable, slightly lower basic temperature that is pleasant for visitors and especially for the constantly moving personnel. By means of an integrated radiant panel in the ceiling above the bed, the comfort temperature can be supplemented individually and as desired. This creates a pleasant environment in which patients, nurses and visitors alike feel comfortable. But it's also cost- and energy efficient:
- an extensive, traditional heating system with mostly polluting exchange systems can be avoided.
- because the concrete core activation involves very large areas, the temperature in the system can remain much lower compared to a conventional heating system.
- at the same time, heat development is more efficient and heat loss during distribution is greatly reduced
- the system has lower maintenance costs
Between city and landscape: the missing link
Scientific research shows that nature has both a stimulating and calming and therefore a positive effect on all phases of the healing process. The concept of Südspidol is therefore literally and figuratively imbued with nature: the integration of the landscape into the park, the anticipation of the natural difference in height of the location, the inclusion of many patios down to the lower storeys, the creation of roof gardens and green roofs at all levels.
This gives all departments a substantial view of, and often access to, the integrally designed green areas. It invites staff, visitors and, if possible, patients to make more contact with the outdoors. By possibly linking the roof gardens to the existing allotment tradition in the immediate vicinity of the hospital, it is even conceivable to make social contact with the outside world and connect the inner world of the hospital with the normal life of the city.
Through its footprint, the new Südspidol makes a strong claim on the surrounding landscape, but at the same time it also creates a new, even larger, three-dimensional landscape. A network of roof gardens and courtyards that brings nature into the heart of the building. Nature is thus an active participant in the care landscape and part of the healing process.
Furthermore, the layout of the inner gardens, the way they cascade like green valleys in the building's cross-section, reflects on the cross-section of a forest. On the lower level there is water and a vegetation of soil green. Towards the top are the undergrowth and shrubs, flowers and finally the treetops. The vegetation thus adapts to the conditions of the patios.
Realisation period second round, last 6 participants
