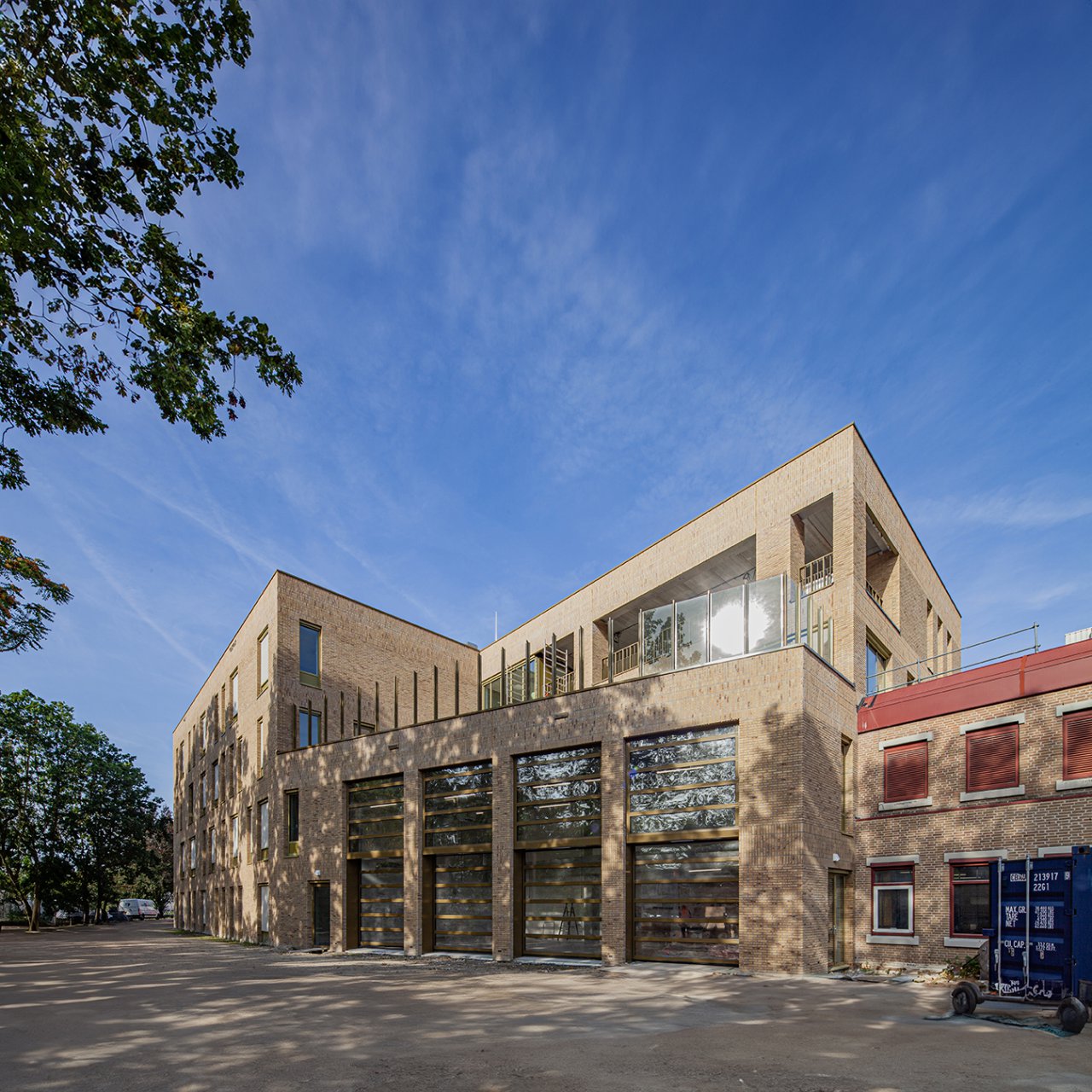
Phased new construction for St Jansdal
St Jansdal Building Section South
With the new construction of Building Section South, the St Jansdal hospital in Harderwijk is taking the next step in modernising and future-proofing the hospital. Building section South is part of the master plan and an important step in the shifting movements the hospital has to make in order to start renovating the clinic and rebuilding other departments as soon as possible.
Masterplan St Jansdal
The original St Jansdal hospital was built in 1987 and due to a changing demand for care and new insights into healthcare, is now in need of renovation, to improve it and make it more sustainable. Besides the Northwest Veluwe region, the hospital is also responsible for Eastern Flevoland. With a master plan to be realised over a five-year period, the entire hospital will be overhauled on all sides. The extra square metres required will be realised not only by new construction, but also by renovation. By integrating in as well as on top of the existing constructions, spaces will be made more flexible.
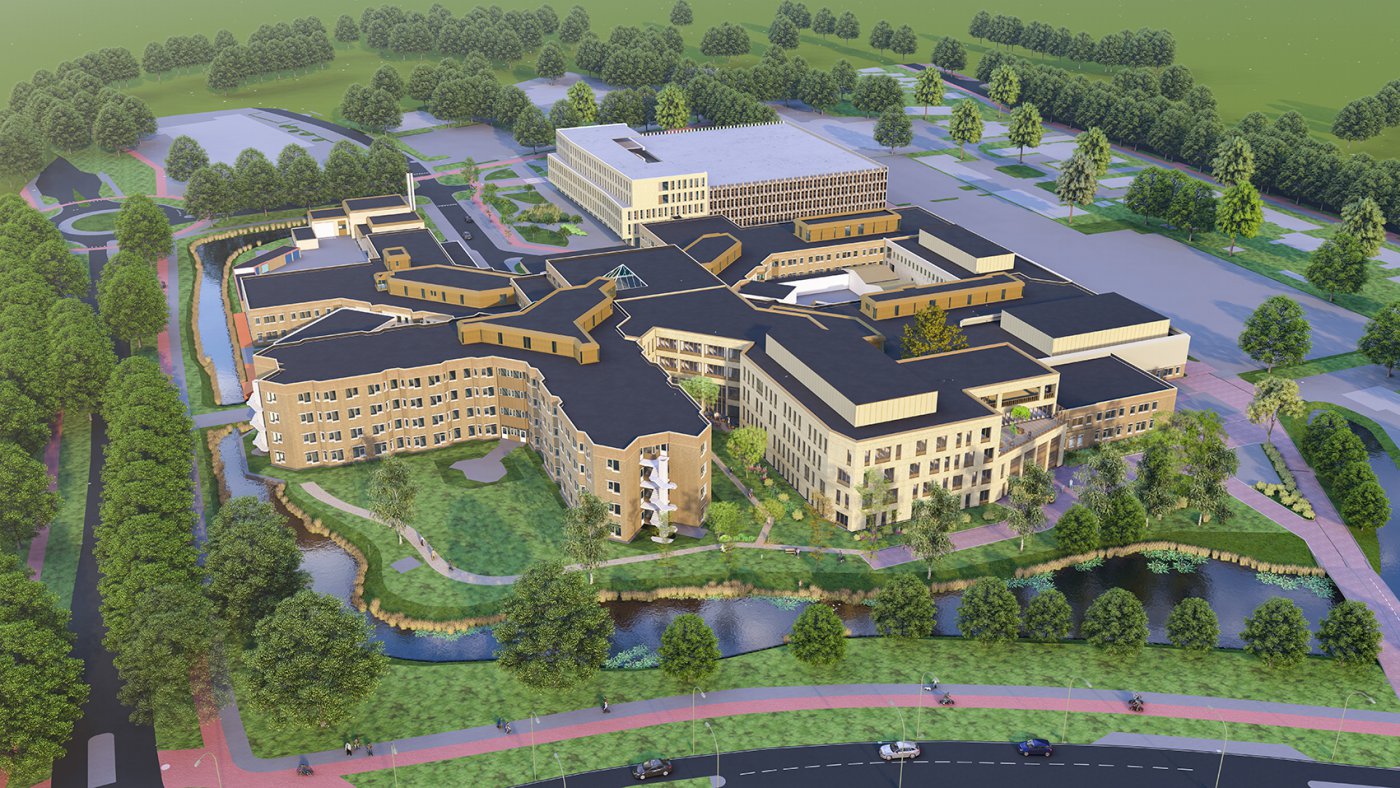
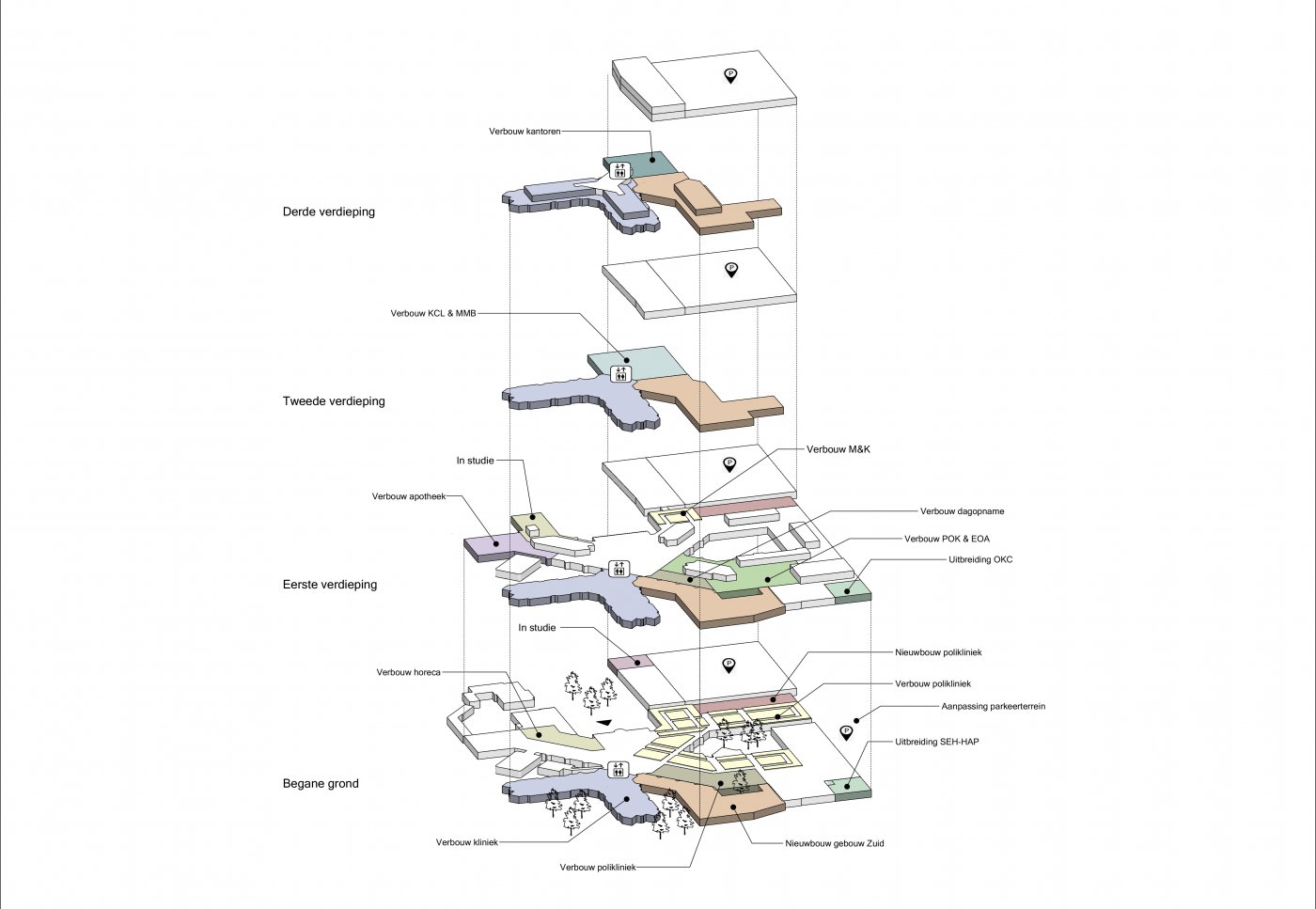
Together with the hospital, IAA Architecten further developed this master plan into a structural plan. Several projects were added to the plan, creating a complete sliding plan with the aim of updating the hospital for the future. The projects in question were plotted in time and an overview of the investment costs was drawn up for each project.
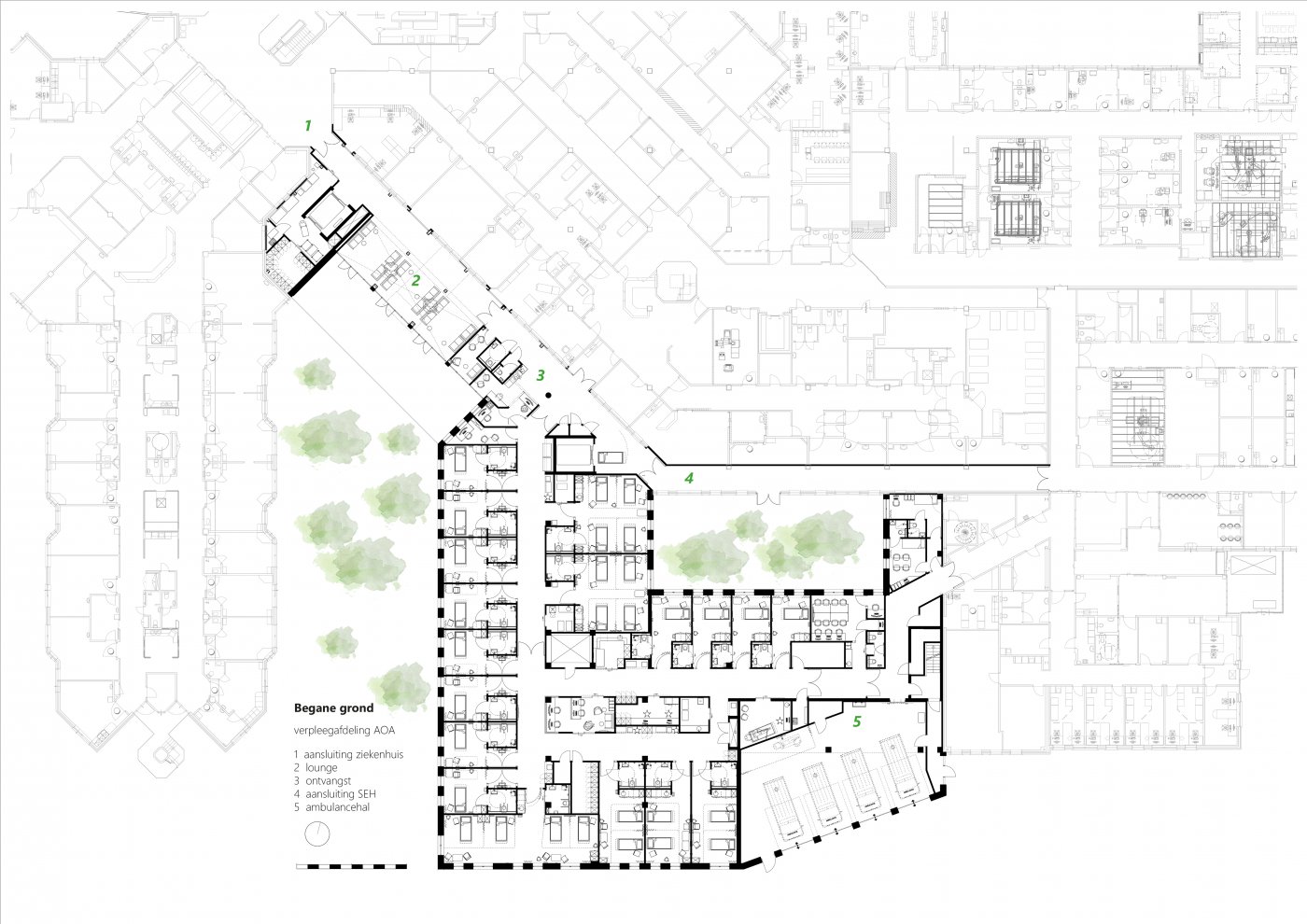
The new construction of Building Section South is the first subproject within the structural plan that is now almost completed. The next steps currently in preparation are the renovation and sustainability of the existing clinic. The four-bed rooms will give way to single and double patient rooms and the new working method will be introduced into these. Parallel to this, construction of a new building section will soon start, which can be used flexibly as a clinic during the development of the shift plan and will become part of the consultation centre in the final situation. From 2024, the renovation of the First Admission Department, the outpatient ORs, the renovation and enlargement of the hospital pharmacy, expansion of the A&E department and the renovation of a number of outpatient clinics, among others, will be in the pipeline. For the hospital, which wants to set an example, sustainability plays an important role. The renovation of the existing facades will therefore be used as an opportunity to take further steps in the field of sustainability.
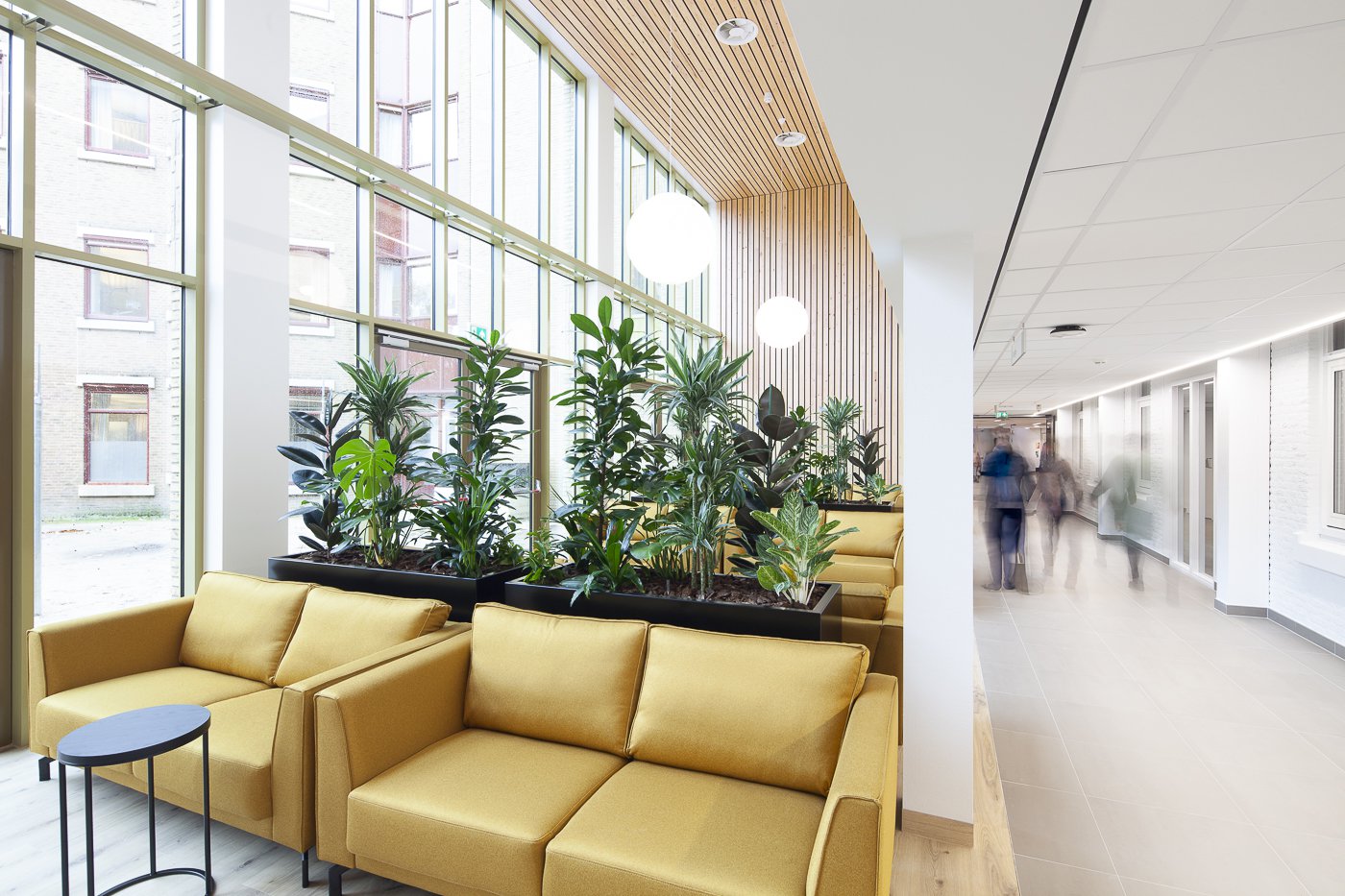
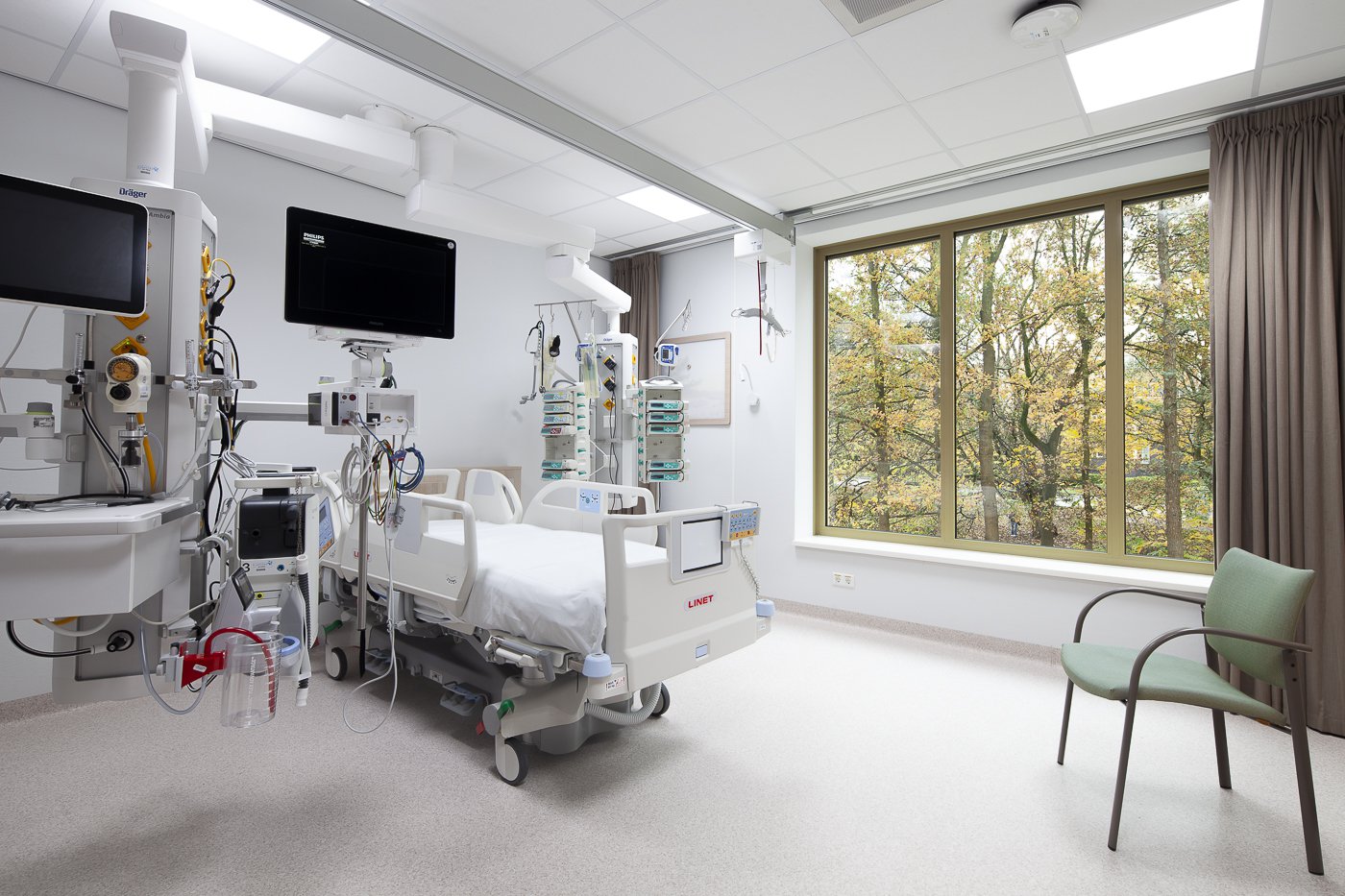
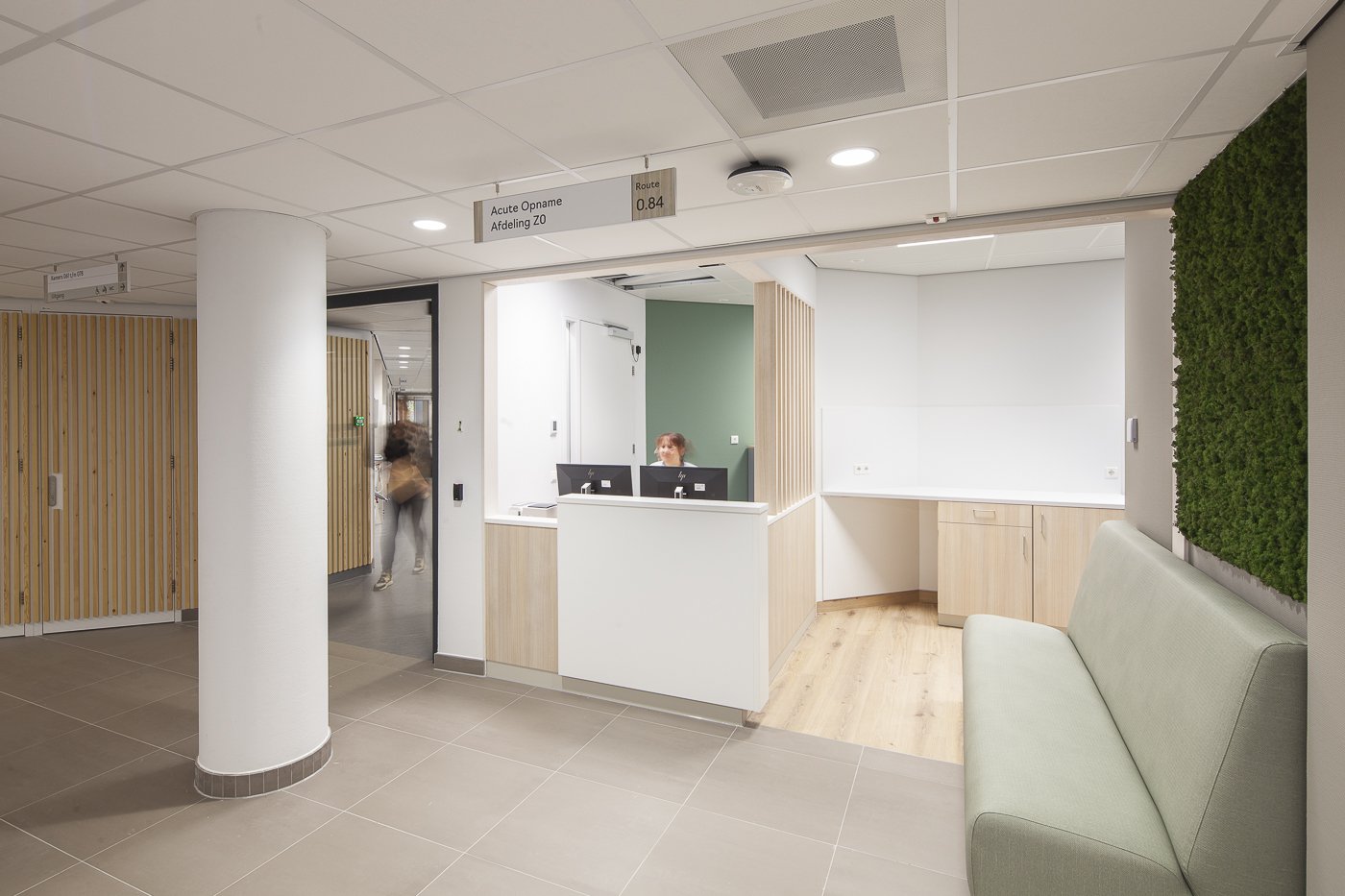
Building Section South
This is the largest new construction task in this transition to create a future-proof hospital. It concerns a four-storey building in which various nursing departments, the new enlarged ambulance hall, A&E and the new ICU-CCU will be housed. Connections from the existing building to the new construction ensure users can easily find their way from the existing heart of the hospital to the new section. Care and logistic processes have also been made more efficient. The new goods lift connects the logistics basement to each floor and the emergency lift allows for a quick connection from the ICU-CCU to A&E and to the OR complex. The choice of masonry facade with upright and recumbent masonry dressings allows the upcoming renovation of the existing facades to create a uniform image with a contemporary look.
Besides the size and layout of the rooms and the colours and materials used in the various areas, the wish for more privacy, more daylight and views of greenery was also honoured. For both patients and staff, it is important to create a healing environment with natural elements, with views of nature from the rooms, daylight, fresh air and silence. This has also been done bearing in mind seriously ill patients and children who cannot go outside directly. With the construction of a covered balcony and a roof terrace overlooking the trees by the water, these patients can enjoy the outdoors as well. Visitors, patients, family in the hospital have the opportunity to choose where they want to hang out between treatments or when they need a bit of a break away from their patient room. A lounge is situated on the ground floor adjacent to the courtyard garden that will be set up as a healing garden. In various places, there are family rooms and small seating areas to retreat to. This freedom of choice is important for a feeling of autonomy and gives people a sense of control. A diverse and varied environment is preferred by the human brain. At the same time, it is important that the environment is recognisable and legible and that the way to ones room is easy to find, while at the same time there is something to experience along the way. The addition of these values contributes to a sense of appreciation and well-being.
Care as Priority
Not only the buildings are being renewed and renovated, the care processes are also being adjusted. The acute admissions ward will be placed between A&E and the regular nursing ward to promote patient flow. In the design, neither the architect nor the construction manager is leading, the objective is to make care better and more efficient. The new construction will be a tailor-made suit for care but at the same time, we have to look twenty years ahead. That is why it is important that the construction of the building is flexible and that changes in the floor plans are relatively easy to implement. This is made possible by choosing a load-bearing facade in addition to a column structure, which is designed to create maximum freedom of layout and design.
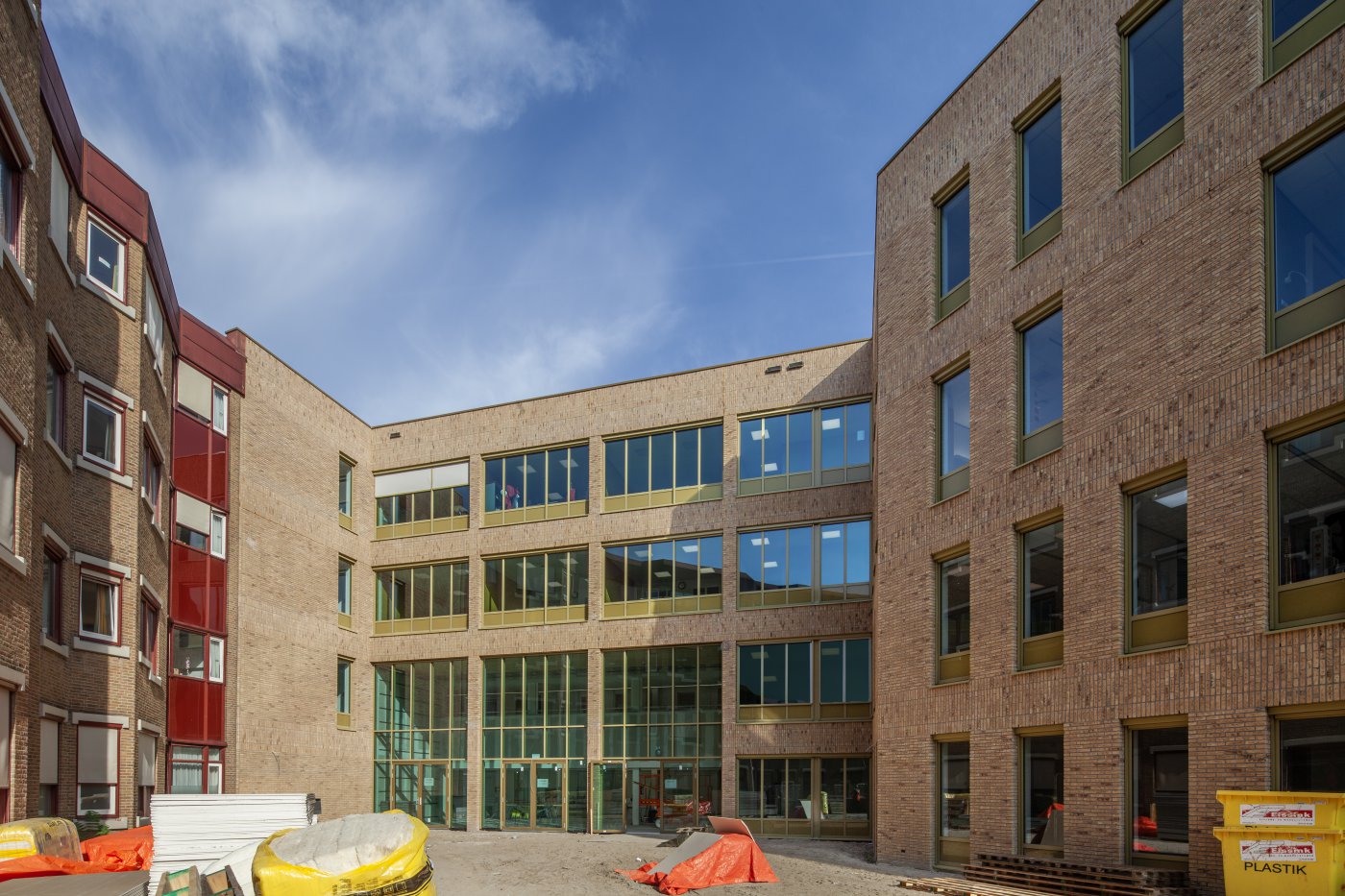
Flexibility from both sides
Establishing and monitoring a good design and construction process is therefore important. We give the hospital insight and thus the flexibility to know when they still have leeway with decisions. Flexibility is also expected from the constructing parties. Building against an existing hospital is quite exciting. You enter territory where care is provided and patients and care delivery are always the priority. St Jansdal publishes a construction bulletin every week, communicating, among other things, the times when things can get noisy or inconvenient.
Working Method
Renovating a hospital also partly requires a different way of working. Patient experience, hospitality, patient safety, privacy and a healing environment are important and contribute to good care. To make this new way of working and the role of the construction in it as transparent as possible, IAA and the hospital's Construction-Care department have held many talks with the various departments, doctors, the nursing advisory board, but also with a focus group of people from the surrounding area and the municipality. Care is going to be provided in a different way and this is a collective effort, involving many different parties. This also provided a clearer image of what this hospital should actually look like at the end. A lot of time has been taken for this, because it directly translates into a better design.
The master plan with all of the different projects of St Jansdal Harderwijk is expected to be completed in 2026, making the hospital ready for the future.
