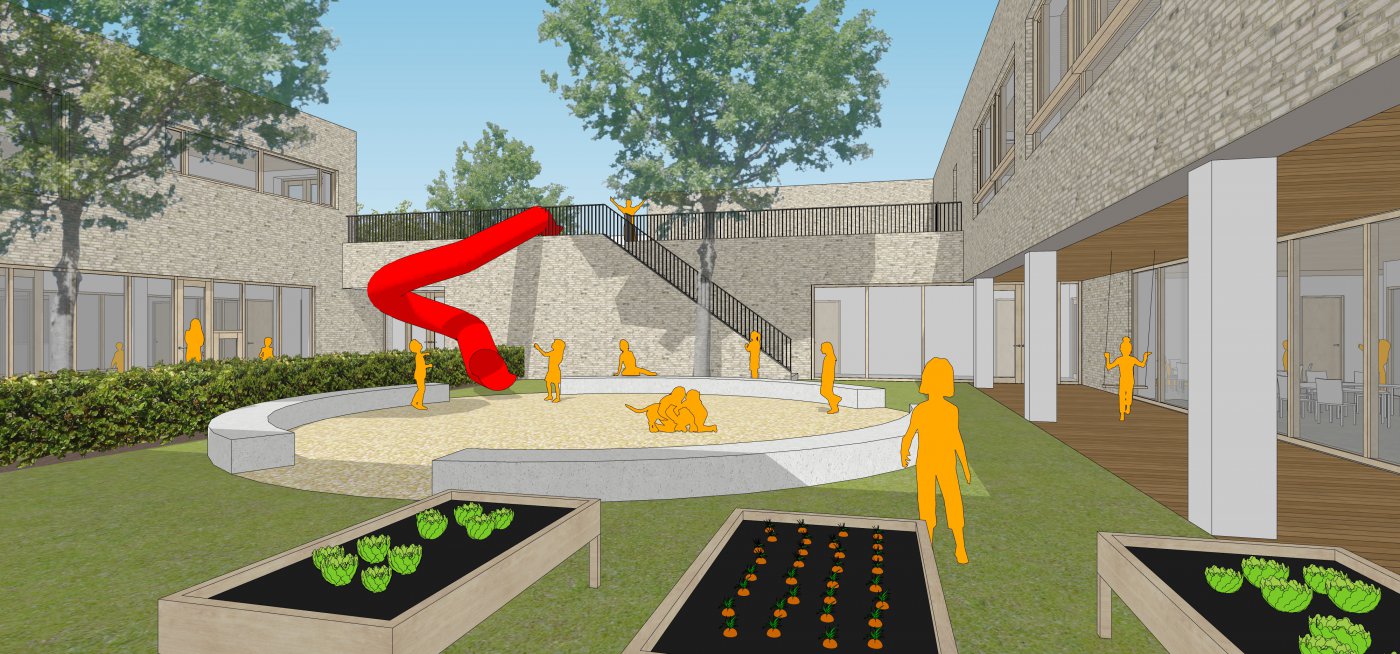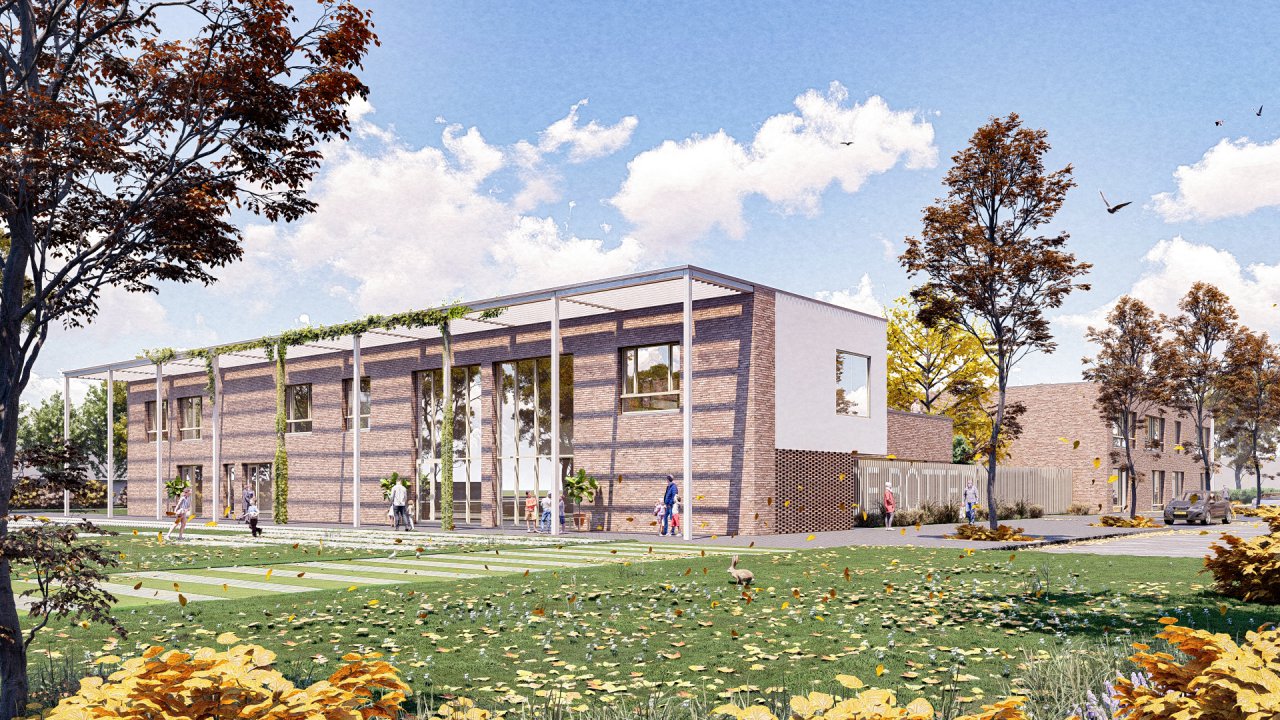
New school in Lelystad
MFA De Botter
To replace the De Schakel primary school and the Villa Kakelbont day-care centre, a multifunctional accommodation (MFA) will be constructed in the centre area of the De Botter neighbourhood, housing not only the school and the day-care centre, but also an after-school care centre, a community centre, a gymnasium and a child health care centre. At the same time, the MFA should conclude the already started redevelopment of the city with a recognisable social and educational heart of the neighbourhood.
Collaboration as goal and means
The various organisations expressed in advance their desire to enter into far-reaching cooperation and to make each other's spaces available for this purpose. The design process made an important contribution to bringing mutual wishes and interests closer together and generating a functional added value for each user that would not have been feasible with the regular budgets.
The centre of the neighbourhood redefined
Lelystad still has the stamp of a pioneer city. The city is now over 40 years old, which means that much of the built environment is in need of renewal or replacement. In fact, the city needs to be prepared for the 3rd and 4th generation of residents. In the process, the urban planning ideals of separation of functions that underpinned the original construction of Lelystad are being critically assessed. Some principles are now being emphatically abandoned. The new MFA does just that by mixing different functions and, from an urban planning point of view, creating a ‘sturdy’, urban building in a neighbourhood consisting almost entirely of modest, ground-level single-family homes.
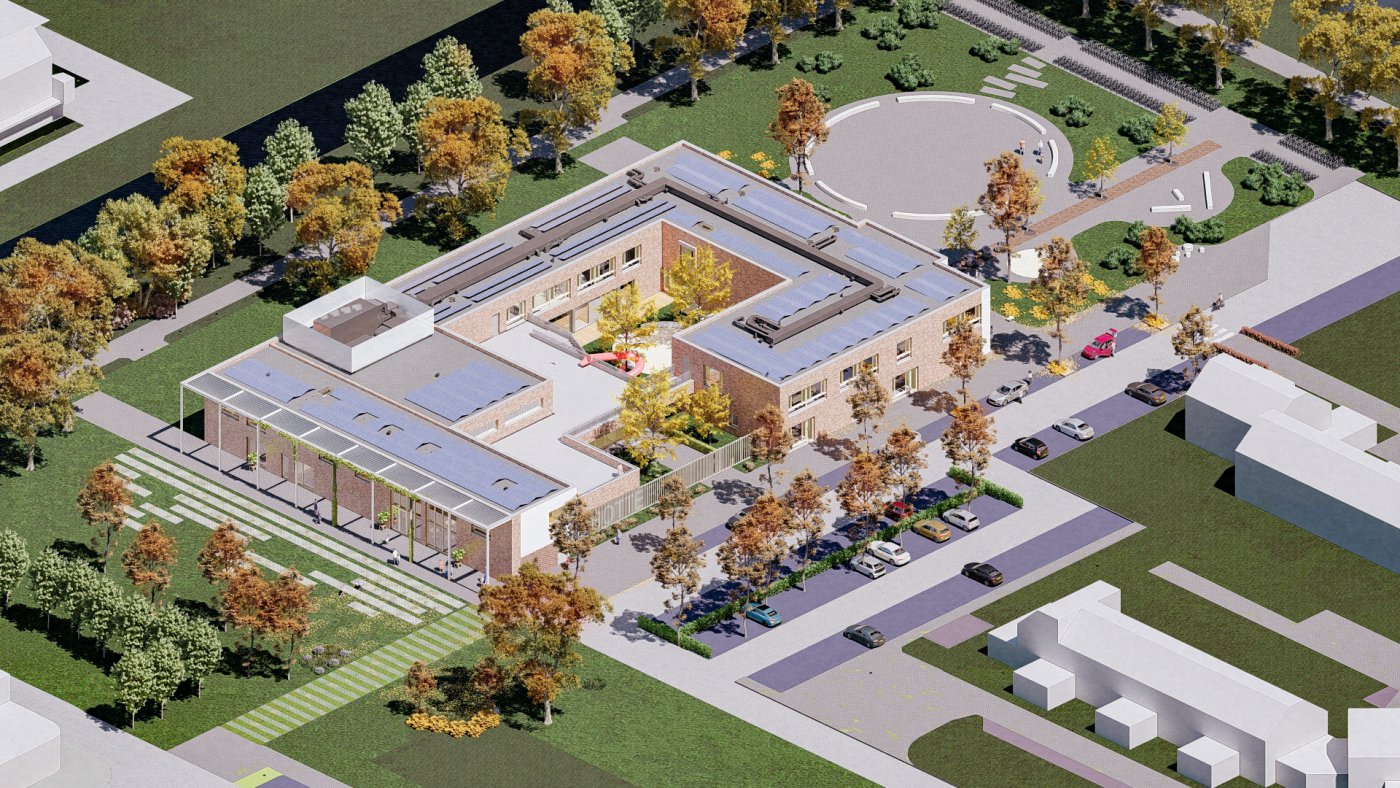
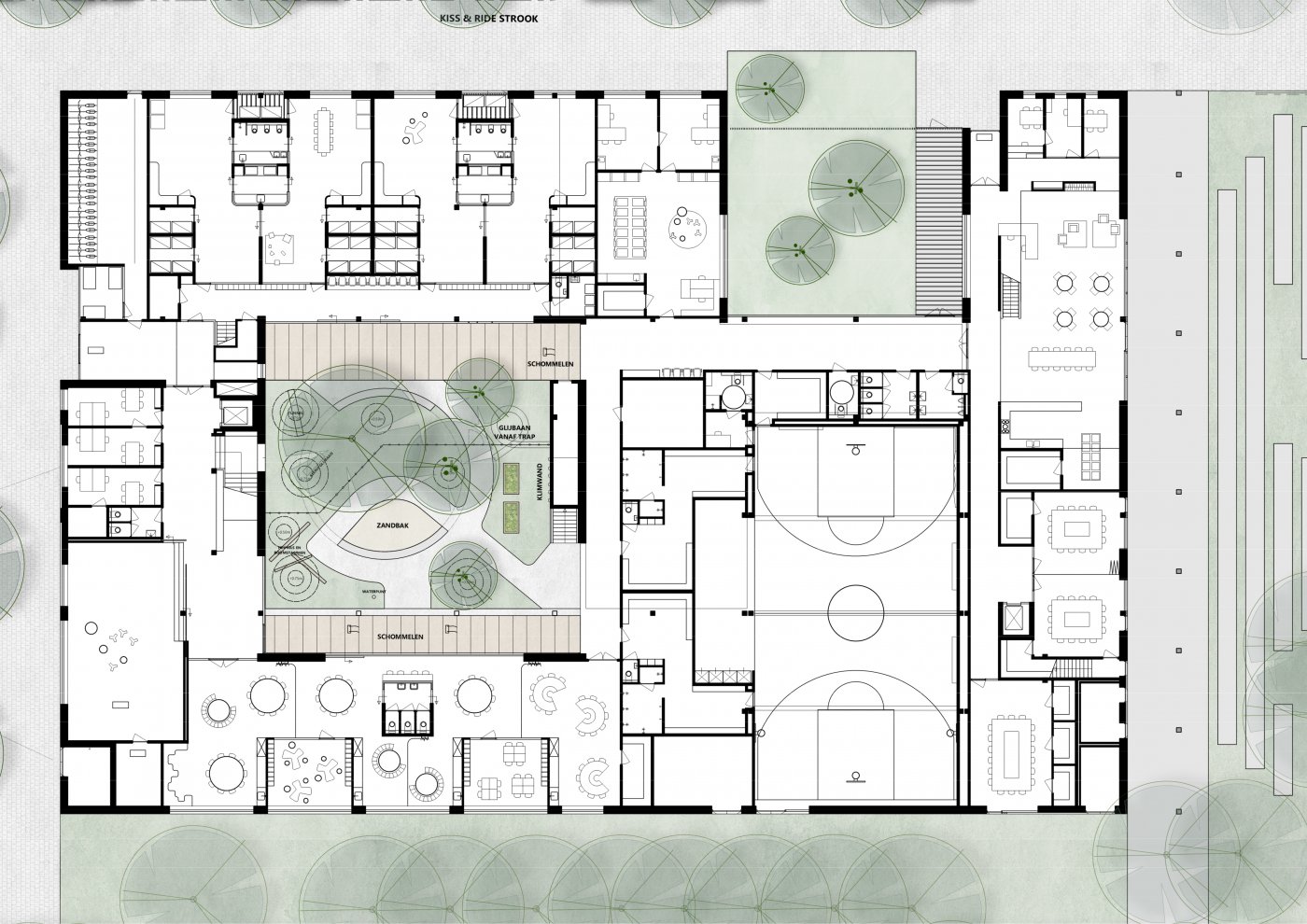
The De Botter district has its own social challenges, which manifest themselves, among other things, in sometimes socially unsafe public spaces around the current school and day-care centre. In the design, the outdoor areas, which are so important for the school, are divided into a playground enclosed by the building for the junior classes and the day-care centre and a sturdy and vandal-proof playground for the after-school care centre and middle and senior classes, which is located in front of the school and also serves as a meeting place for the neighbourhood outside of school hours. In contrast to the articulated shape of the inside, the outside of the building has a very clear contour and no urban corners that could create socially unsafe situations.
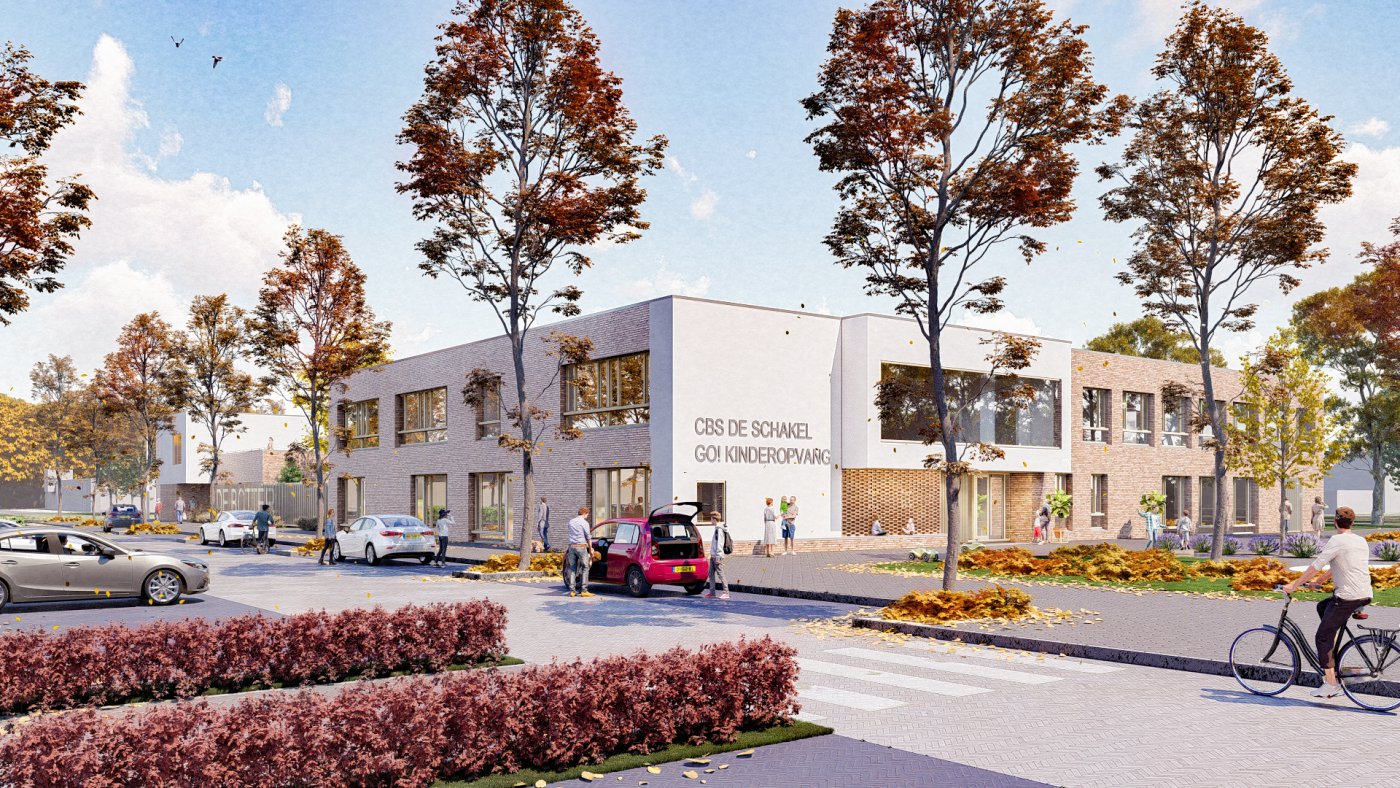
Flexible layout
The sustainability ambitions of the call for tenders were met on a technical level by a gas-free and energy-neutral concept. But just as importantly, the building is flexible in the short and long term thanks to the free span from façade to façade in combination with a compact, centrally positioned technology zone to which the wet facilities are also connected. This creates a floor plan with a wide and narrow zone in which it is possible to easily turn both into teaching rooms for large and small groups. Moreover, the structural ceiling is largely retained which gives a much more spacious feeling and more buffer for fresh air. Besides beautiful materials such as oak window frames and a new, high-quality brick (with 30% material and energy savings), it is also an empathetic building that feels warm and solid.
