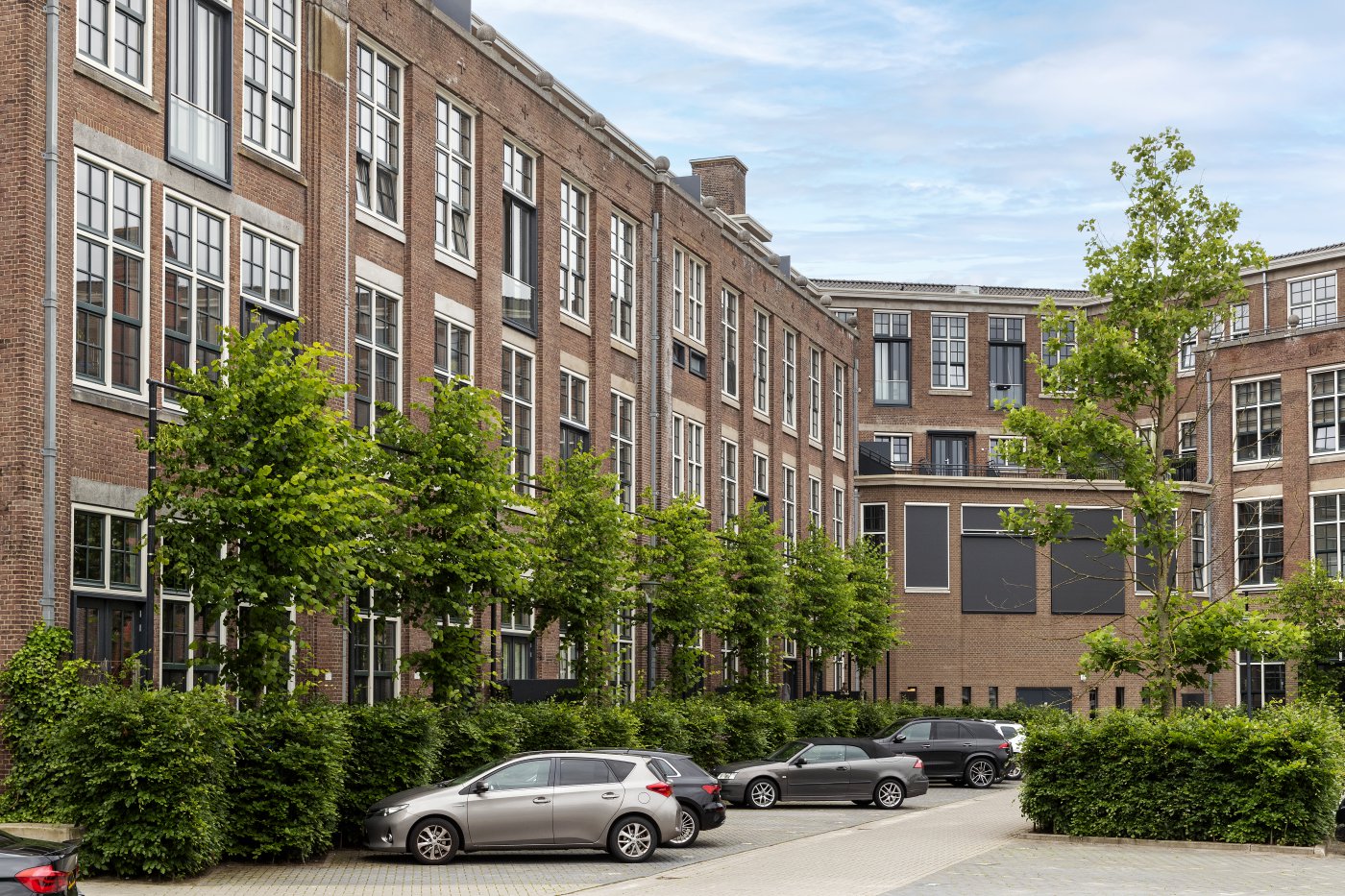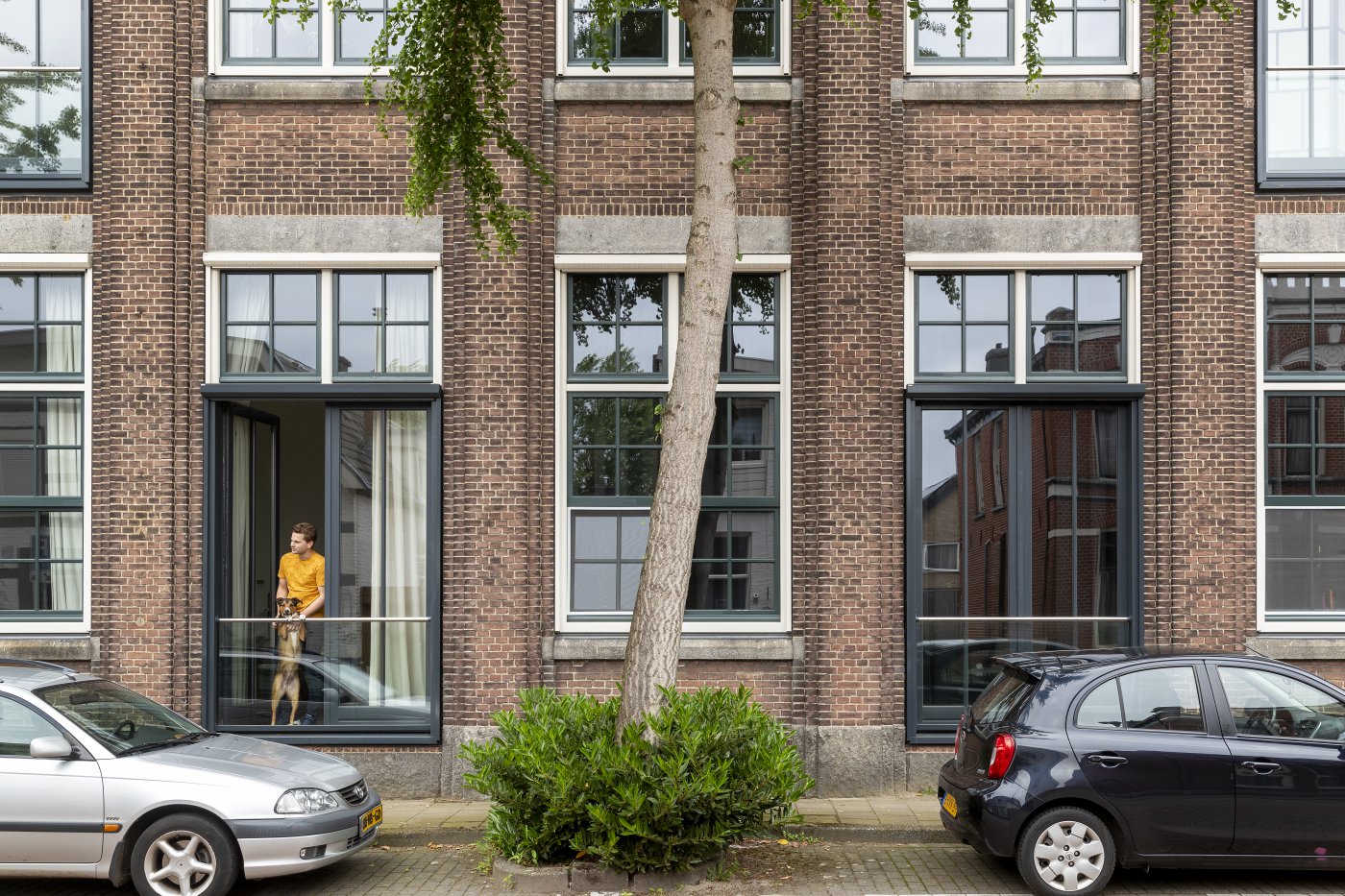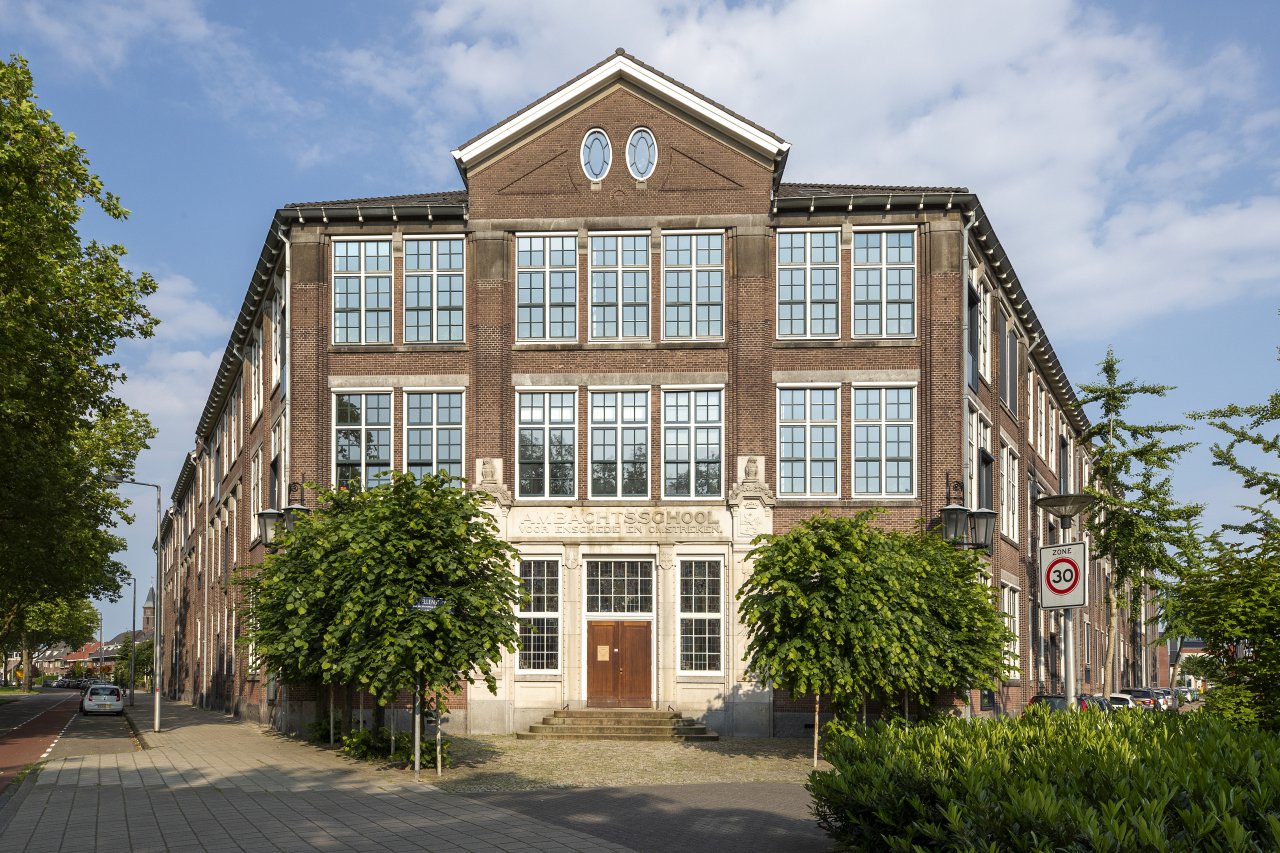
Respect for the Past, Ready for the Future
The School of Craft
In 2018, the former “Ambachtsschool voor Enschede en Omstreken” (School of Craft for Enschede and surroundings) was sold by the municipality of Enschede to developer Renpart Vastgoed, which had the building converted into an apartment complex. We designed the transformation in close cooperation with the monument committee and city architect, creating 70 loft apartments ranging from 60 to 130 m². The renovation was done with great respect for the municipal monument, preserving original elements as much as possible. This created a modern living environment that combines the historic value of the building with contemporary convenience.
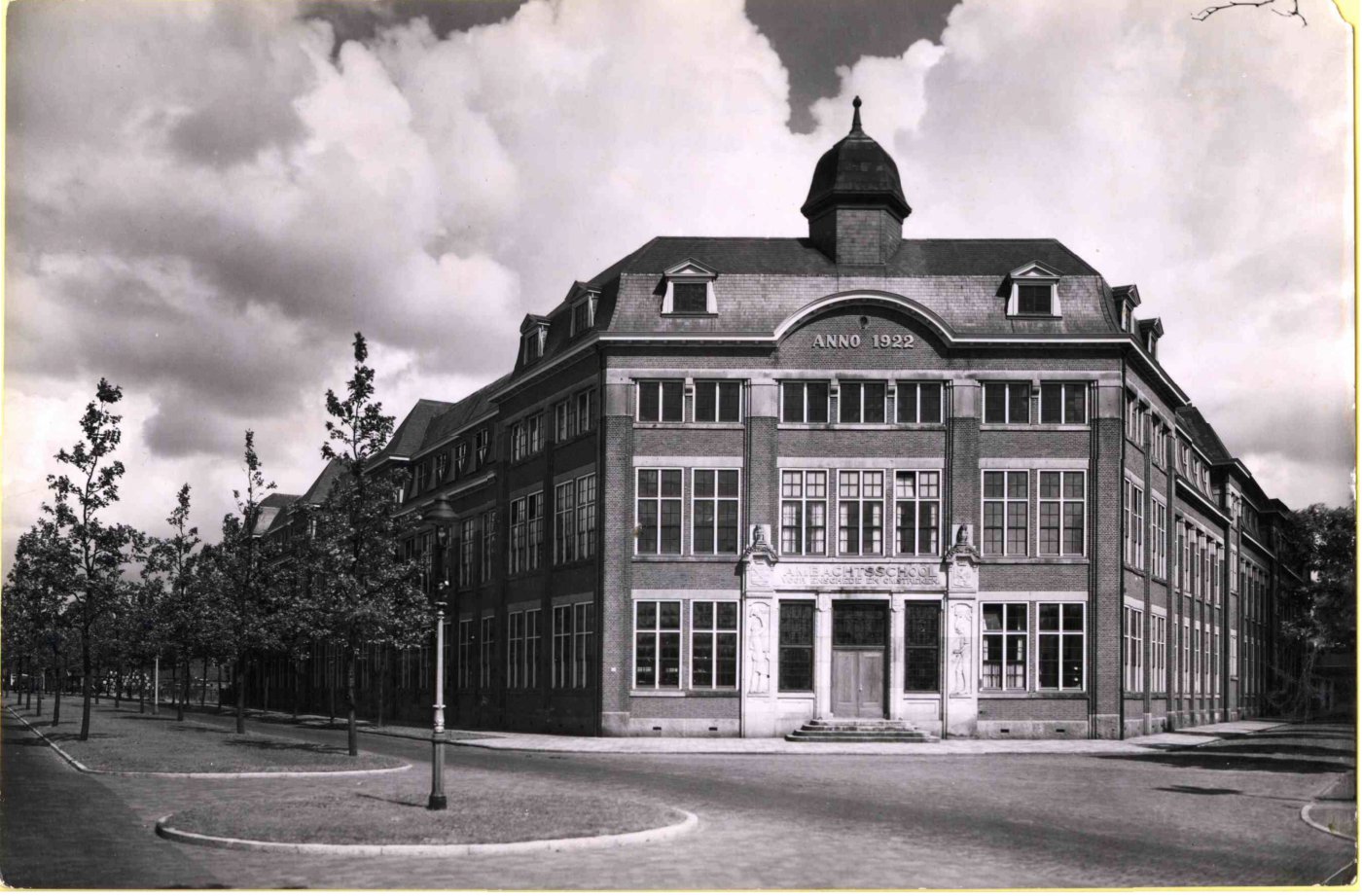
History
The School was built in 1923 to a design by architect Arend G. Beltman. The original design included a caretaker's house and an enclosure in addition to the main building. In 1939, part of the school was converted into a Machinists' School and a brick chimney was added. During World War II, the school was damaged and in the subsequent reconstruction process, the original mansard roof was replaced with a new hipped roof. In 2009, the building became vacant when the comprehensive school moved out. Finding a new use that would tie in with urban developments in the area became an important condition for the school's redevelopment.
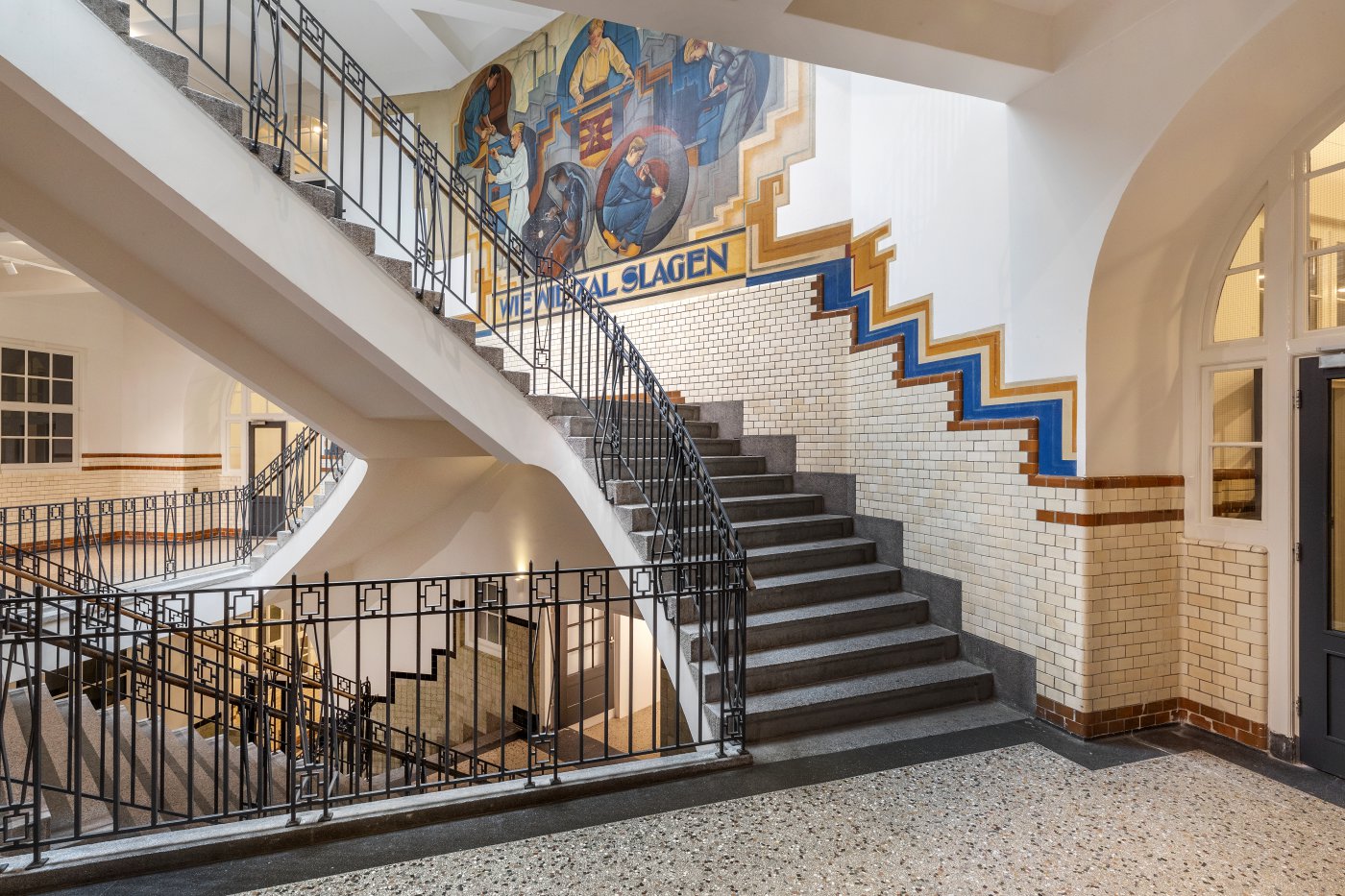
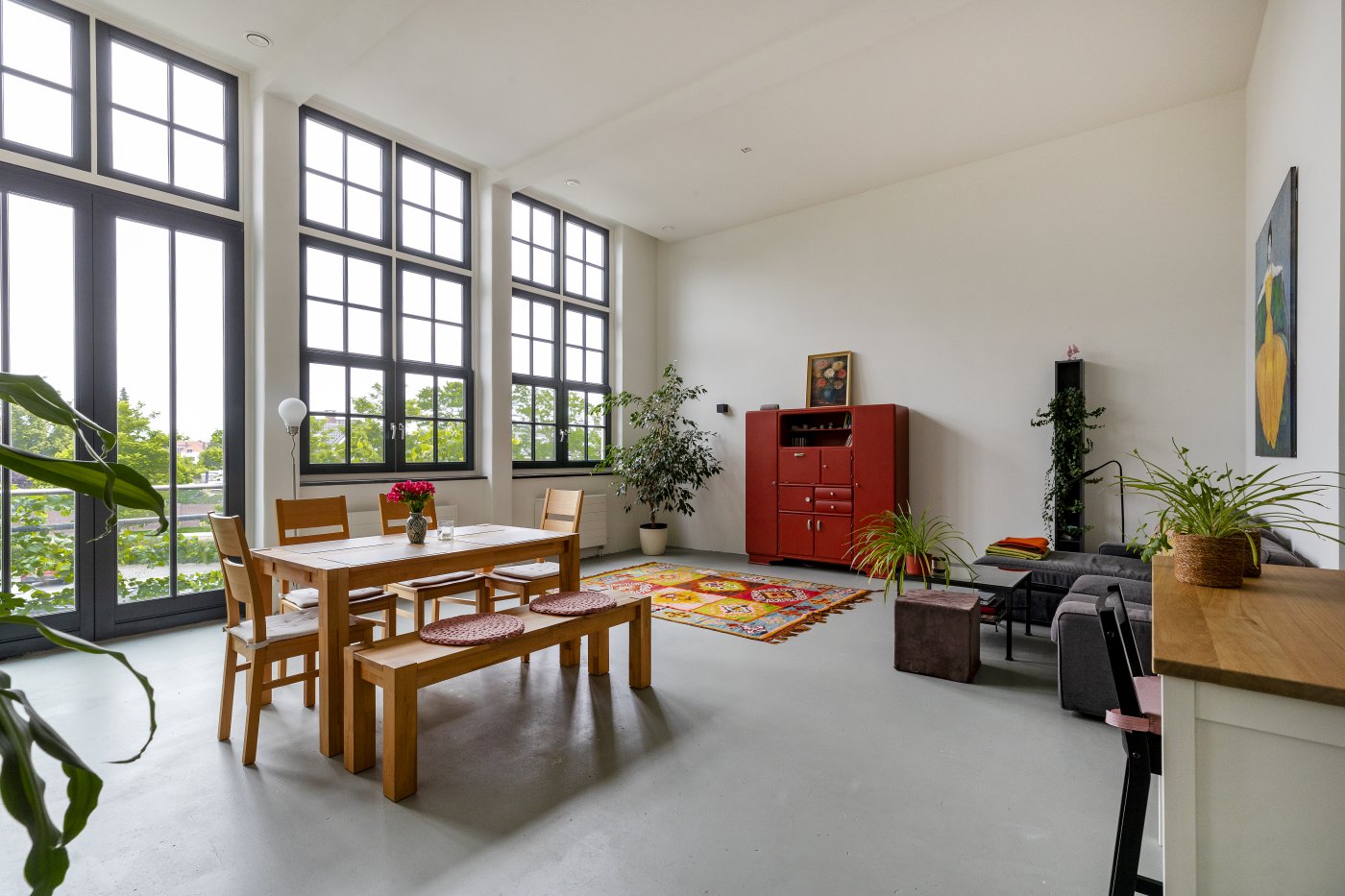
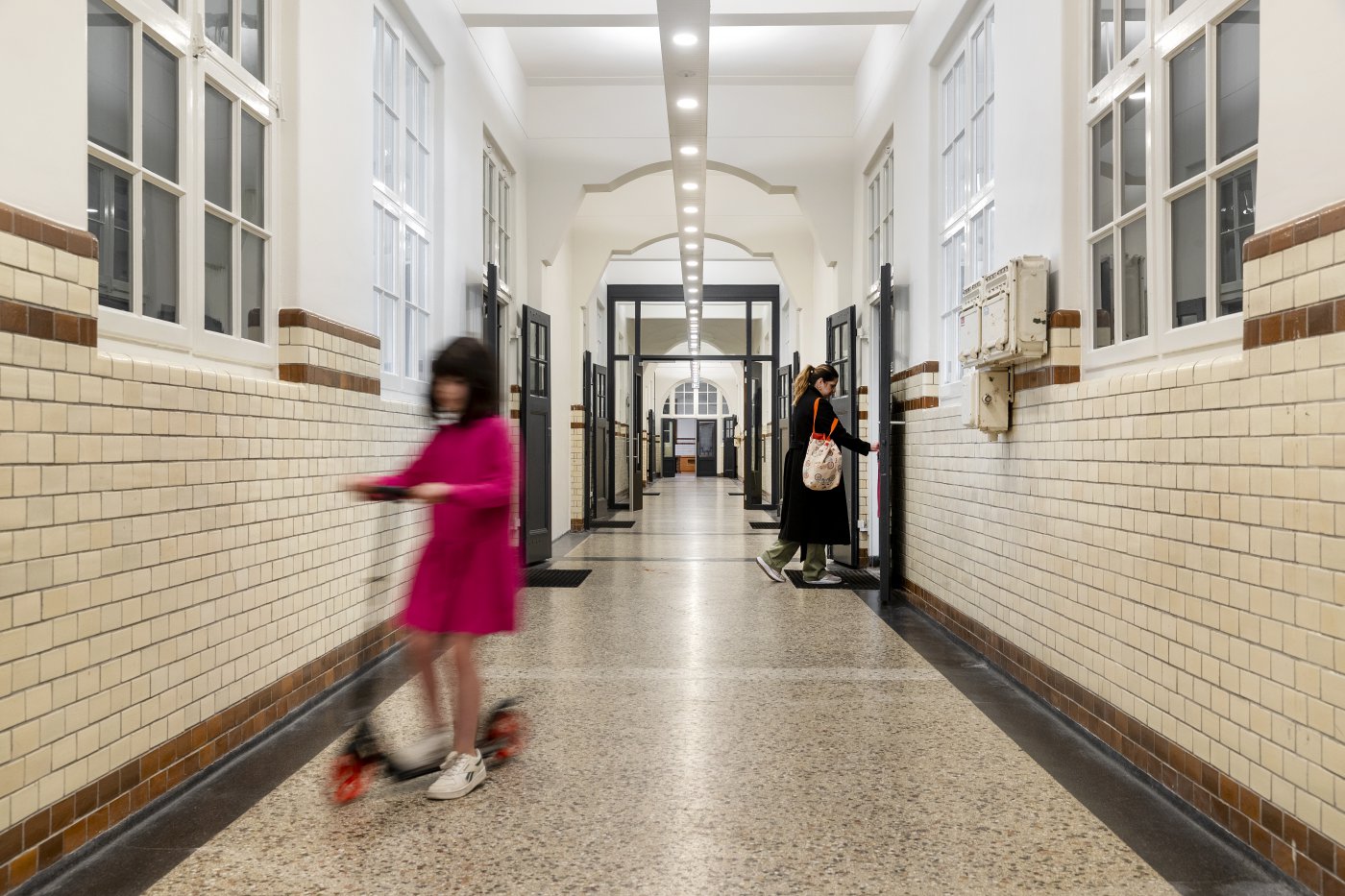
Renovation
The facades were cleaned and improved at the roof structure by adding insulation and reusing original roof tiles where possible. The exterior window frames, which were in poor condition, were replaced while retaining the original detailing. Historic colour research ensured the restoration of original colours.
For the repurposing of some rooms, a number of window frames had to make way for a lift shaft. We made these locations recognisable by using set-back original facing bricks. Valuable elements such as granite floors were retained and any cracks were restored. Ceilings in classrooms and corridors were removed, except in the central hall and stairwell, where a wooden slatted ceiling was installed.
Our renovation project aimed to preserve the historic character of the Crafts School while making the building suitable for modern living. We invested in improvements for living comfort, technical requirements, and fire safety.
