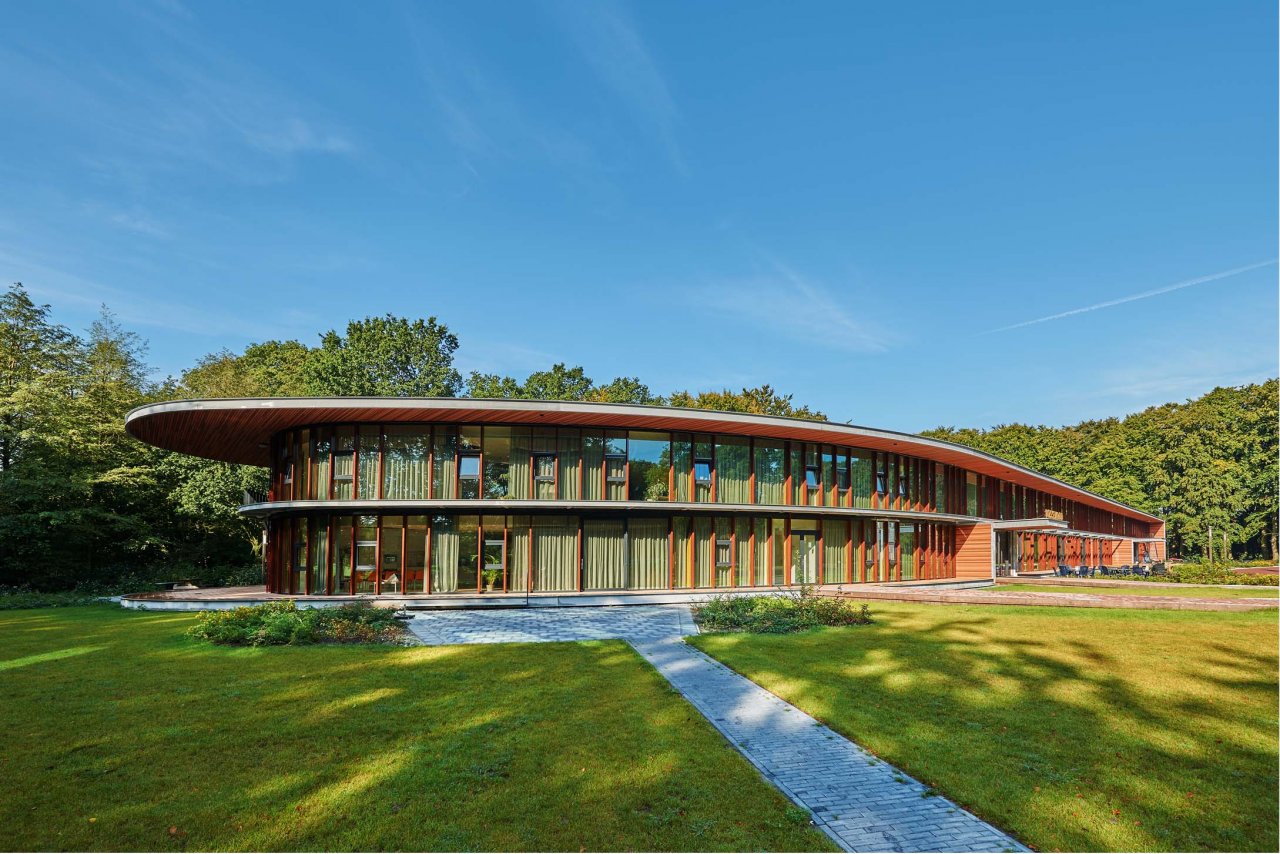
A clinic for the treatment of addiction issues
Rehabilitation Clinic Vossenloo
At 35 locations in Friesland, Groningen and Drenthe, Verslavingszorg Noord Nederland (Addiction Care Northern Netherlands, VNN) is committed to people who experience problems due to their addiction. On the forested estate of Oosterbroek near Eelde, VNN planned to build a new multifunctional clinic to replace the outdated buildings of Breegweestee, Het Bauhuus, Hoog Hullen and Kliniek Groningen. The new building was to accommodate 80 people with serious addictions, both adolescents and adults, while preserving the identity of the different groups. The treatment VNN offers is focussed on strengthening the client's autonomy and motivation, which is why VNN wanted to separate living and treatment spaces so as to avoid creating an institution-like atmosphere. Furthermore, the building needed to be flexible and sustainable. The old clinic on the estate, namely the listed building Hoog Hullen and the estate itself, were to be restored as much as possible to their original state.
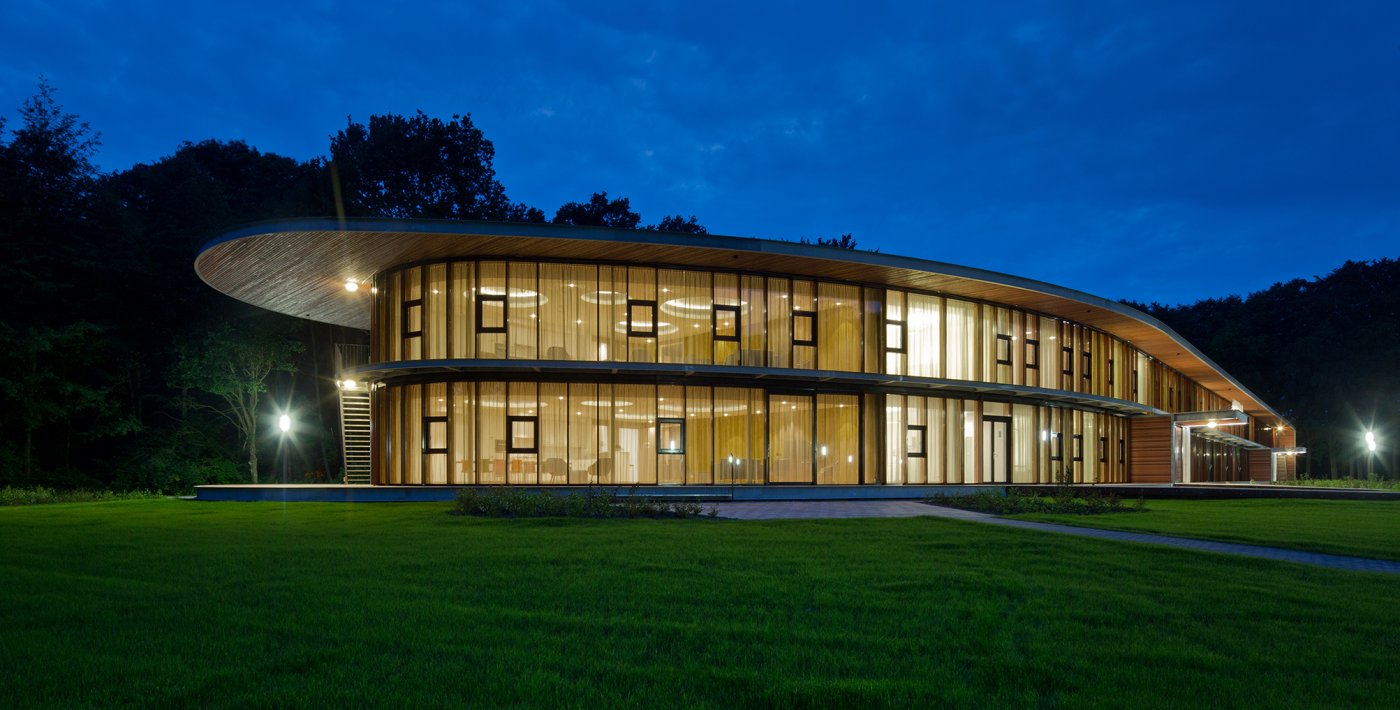
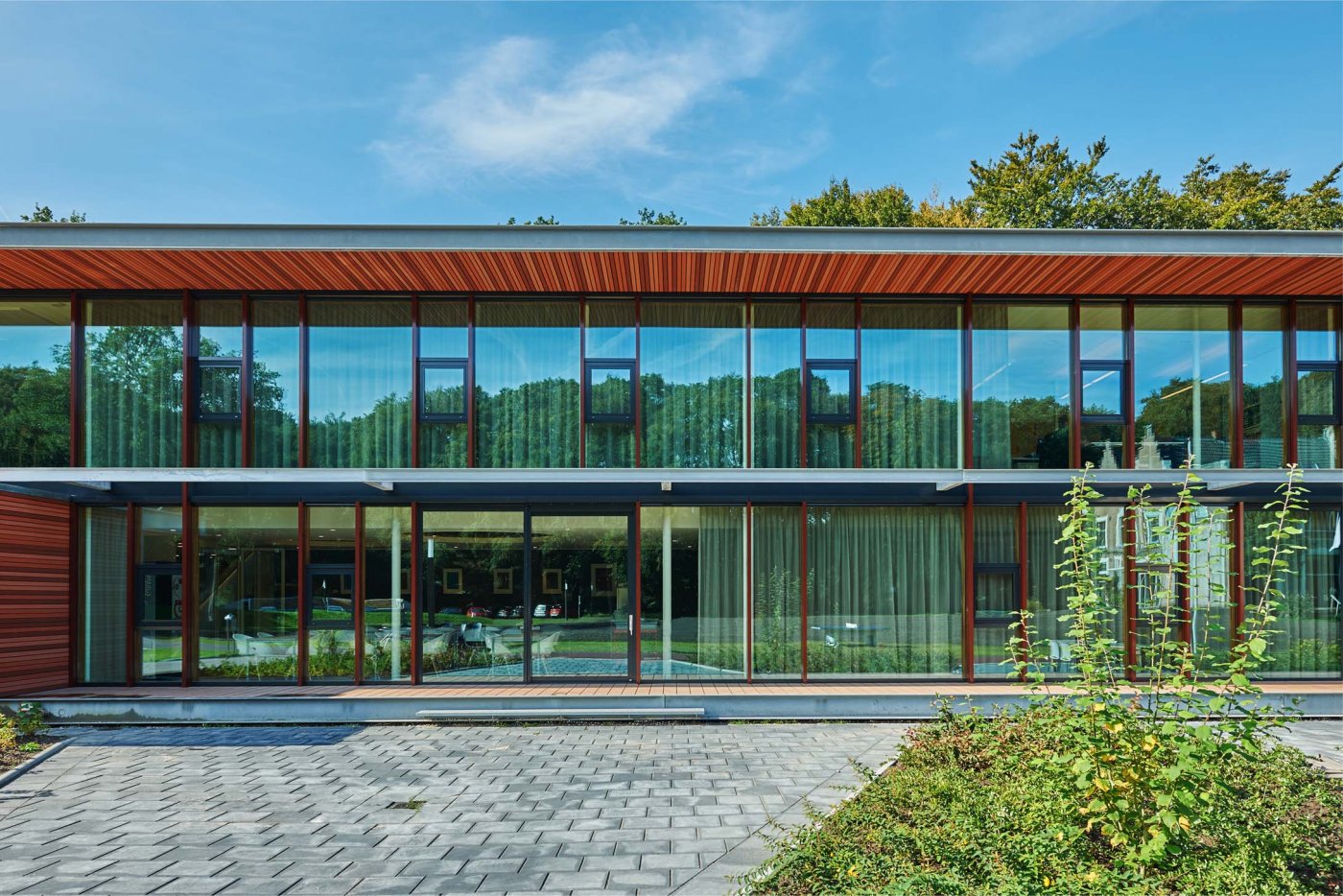
HEALING ENVIRONMENT ON A RURAL ESTATE
The new clinic is an elongated two-storey transparent building on the edge of the forest, with a view of the field, the tree-lined lanes and Hoog Hullen, the old clinic. The building has two entrances: one for short stay adults (20 beds) and one for adolescents (30 bed) and long stay adults (30 beds).
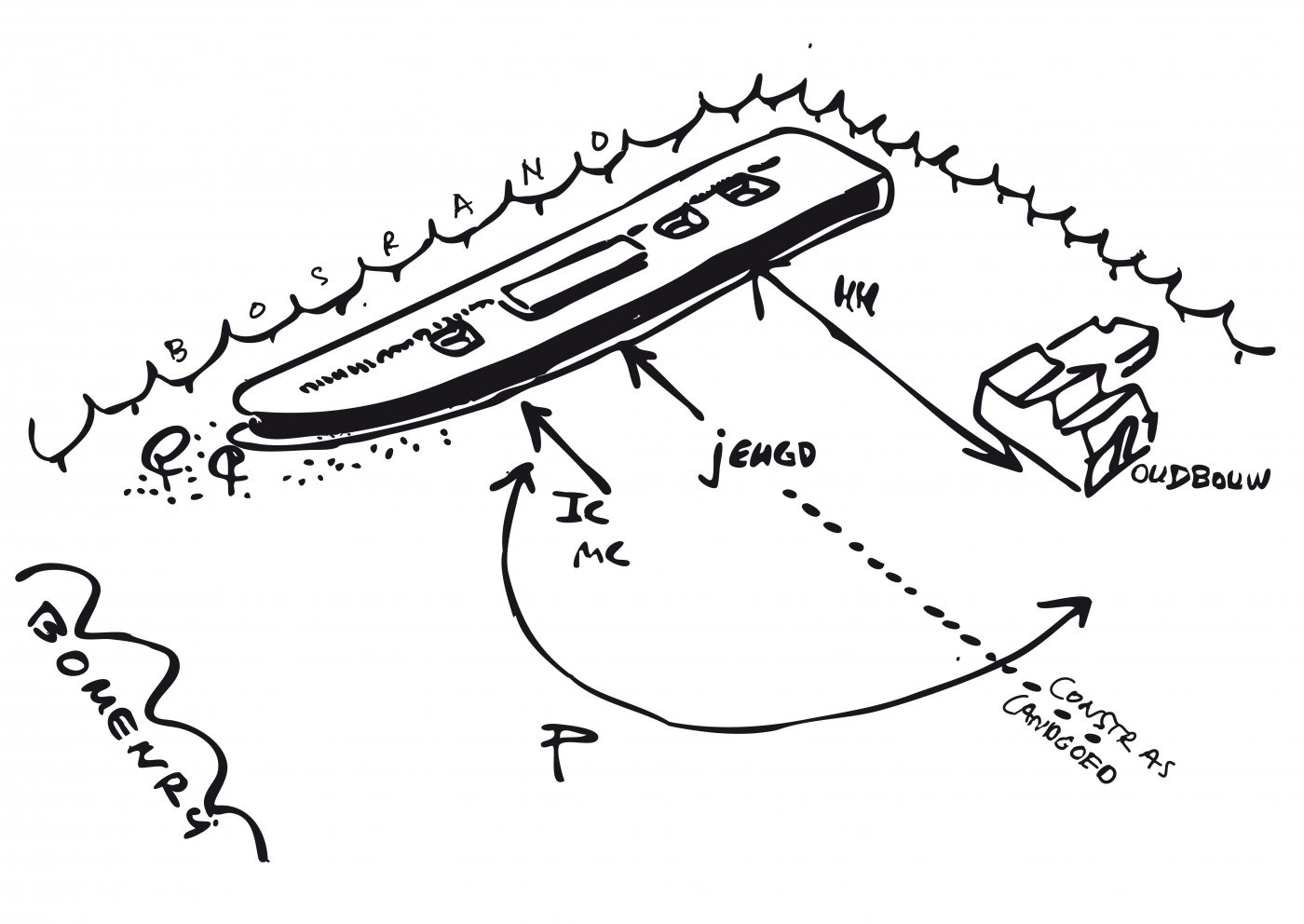
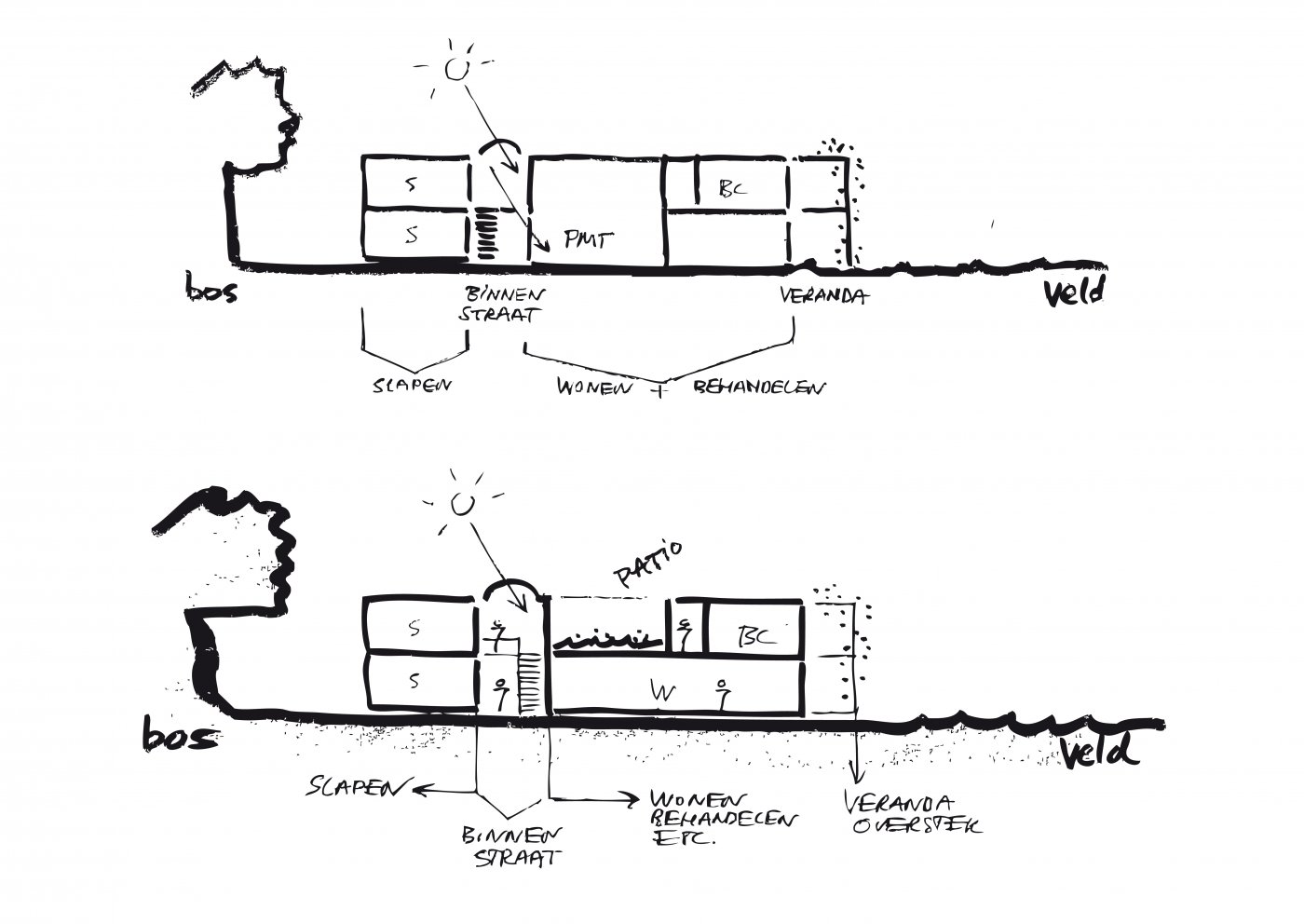
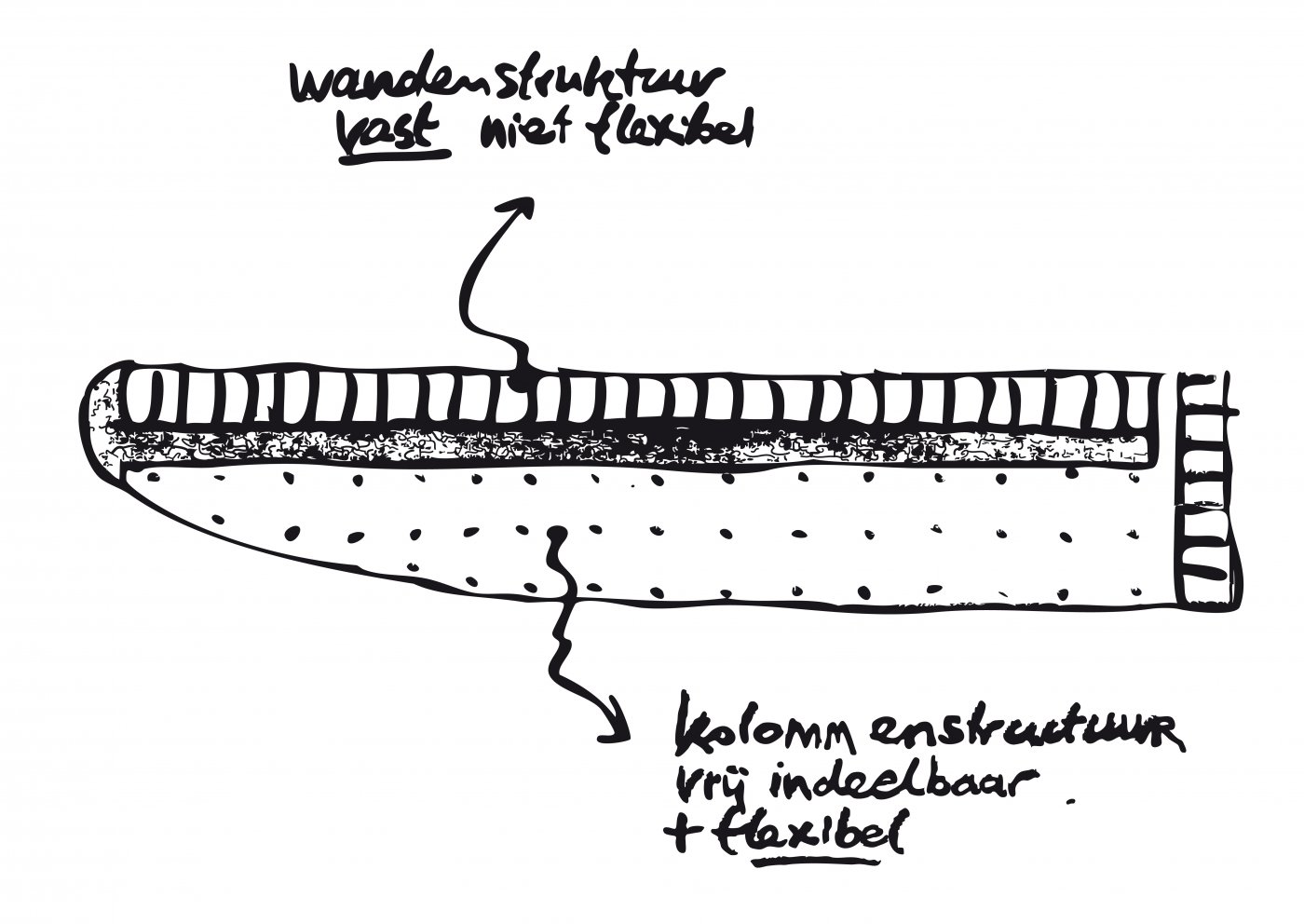
Division in zones: fixed and flexible
The building is divided into two zones: at the back, the bedrooms of all three departments are situated in one continuing line. This allows for the exchange of rooms between departments so as to optimise their occupancy. In the flexible zone behind the glass facade, the communal living and treatment rooms and the staff offices are situated. This flexibility anticipates on future changes in both occupation and VNN methods. Between the two zones, an interior street with overhead lighting ensures easy orientation and a clear separation between sleeping and living/therapy.
Functional domesticity
The concept of functional domesticity (Just like at home) is implemented in every detail: the furniture matches the architecture, preventing institutionalisation. Clients reside in a different world: open, warm, natural and functional.
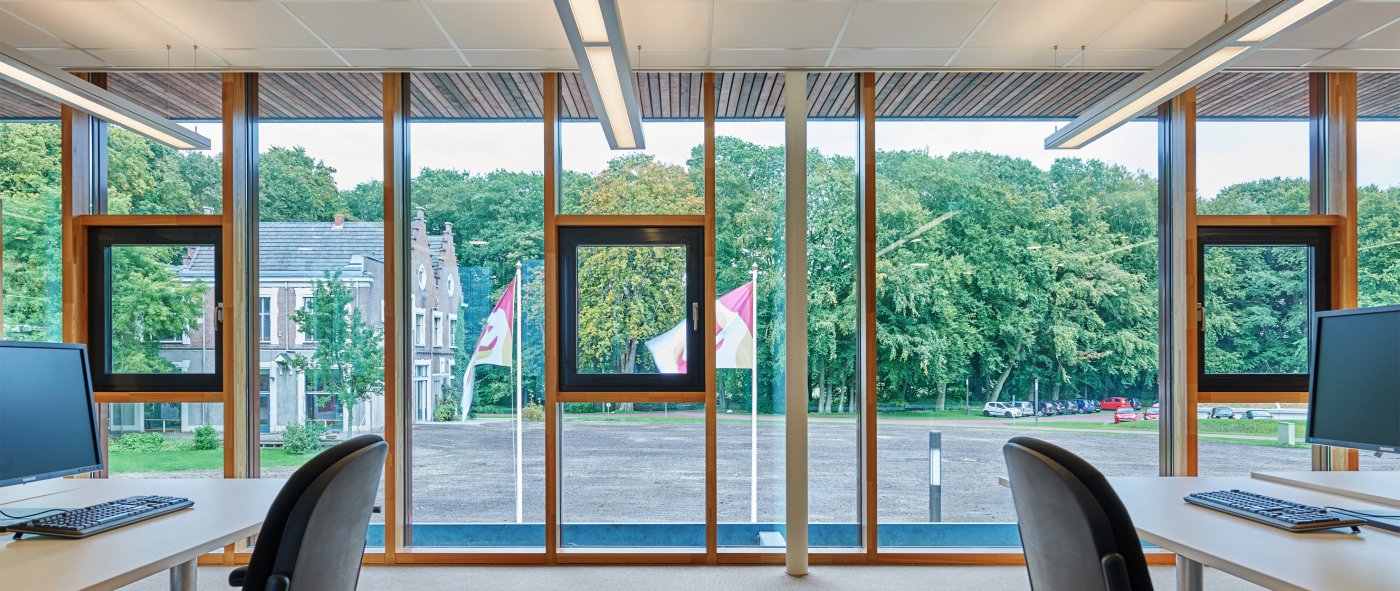
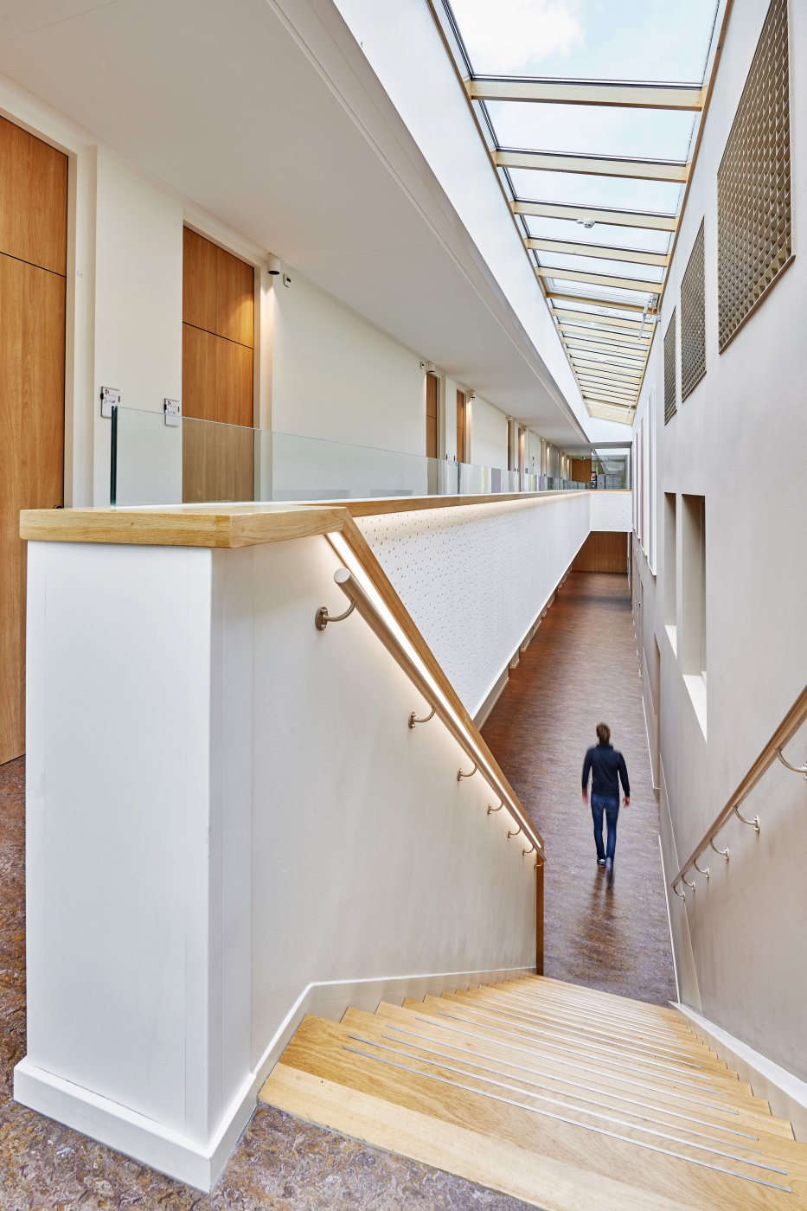
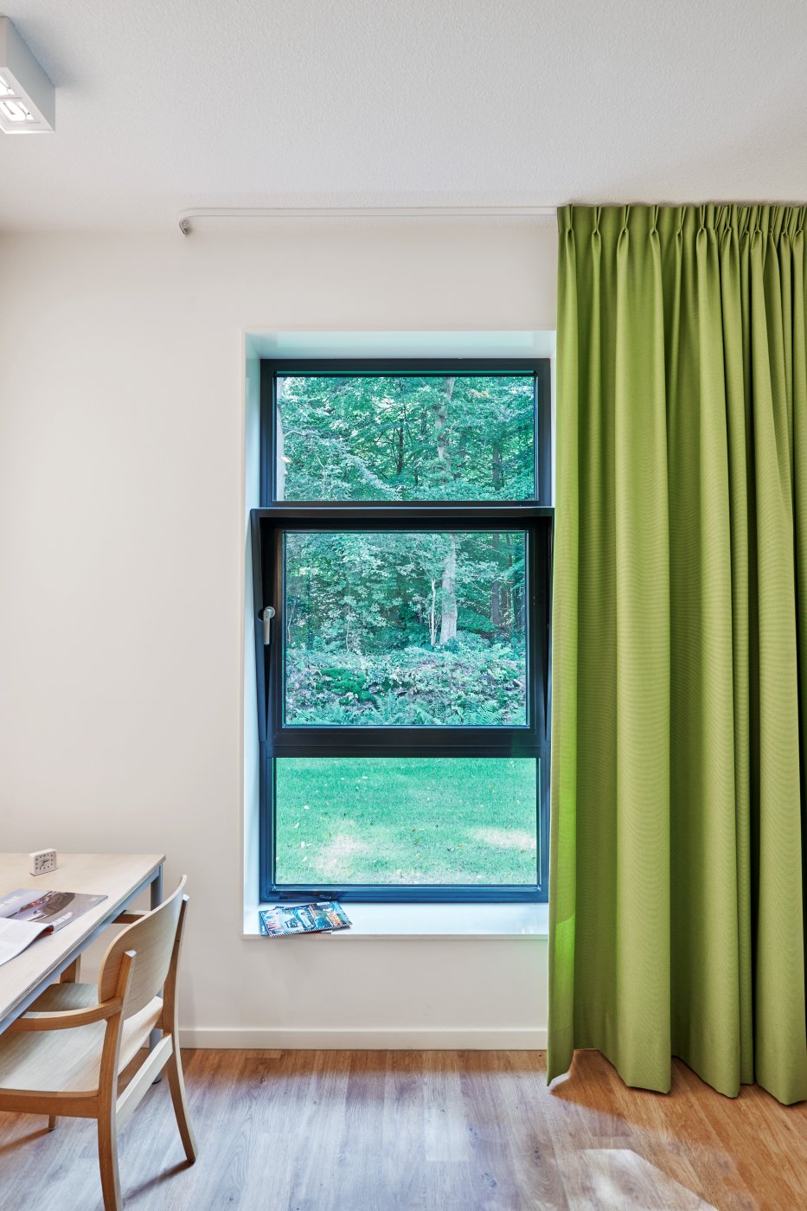
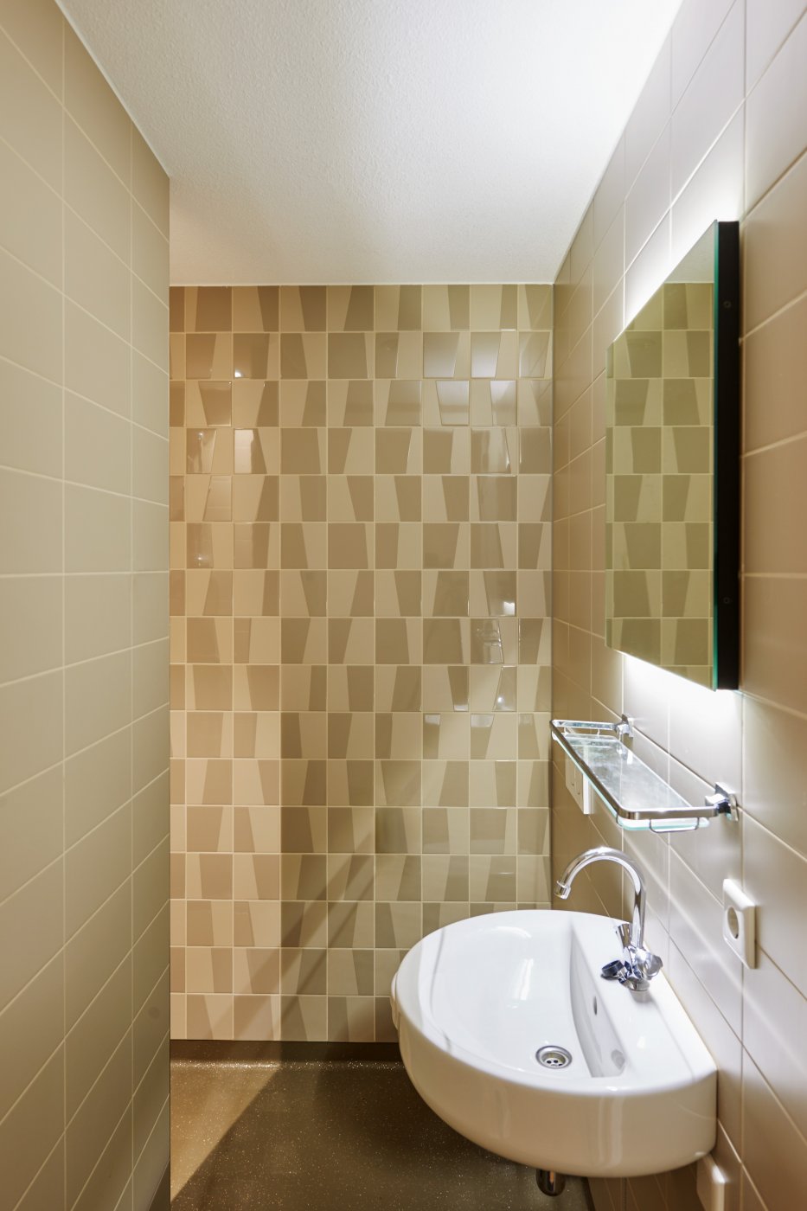
Rectification of the estate
Vegetation and buildings that were not part of the original structure of the estate have been cleared away and the original green room with its open sight lines has been rectified.
