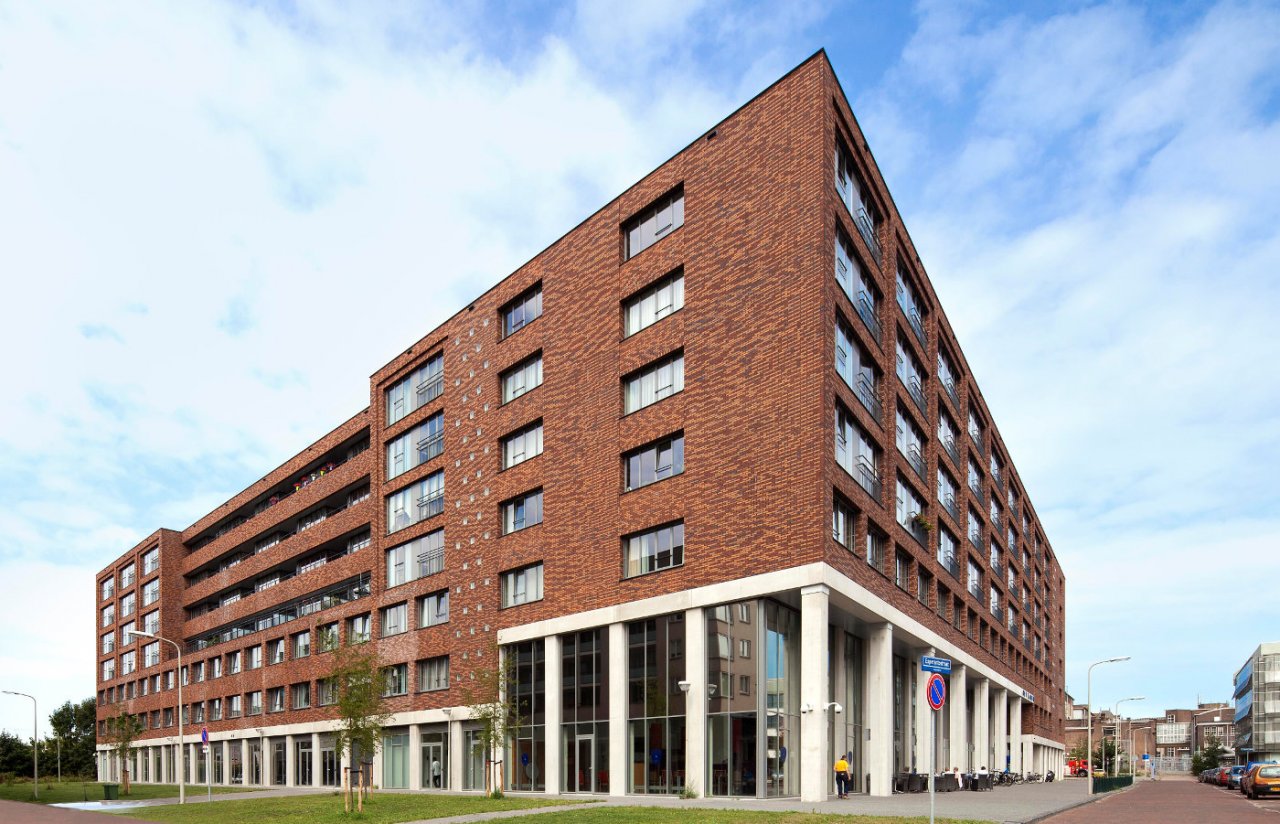
Living and care along The Hague tram line 11
Residential care complex Het Zamen
In the Structuurvisie Den Haag 2020, the municipality of The Hague has designated a number of areas in the zone along the route of tram line 11 to get a quality impulse. This includes the former Gemeentelijke Industrie Terrein (GIT) in the Regentesse Zuid district, which has since been developed by housing association Staedion. The construction of Het Zamen residential care complex at the Esperantostraat marked the beginning of the desired revitalisation of the GIT into an area with an attractive public space as well as various functions such as care, housing and (re)creation.
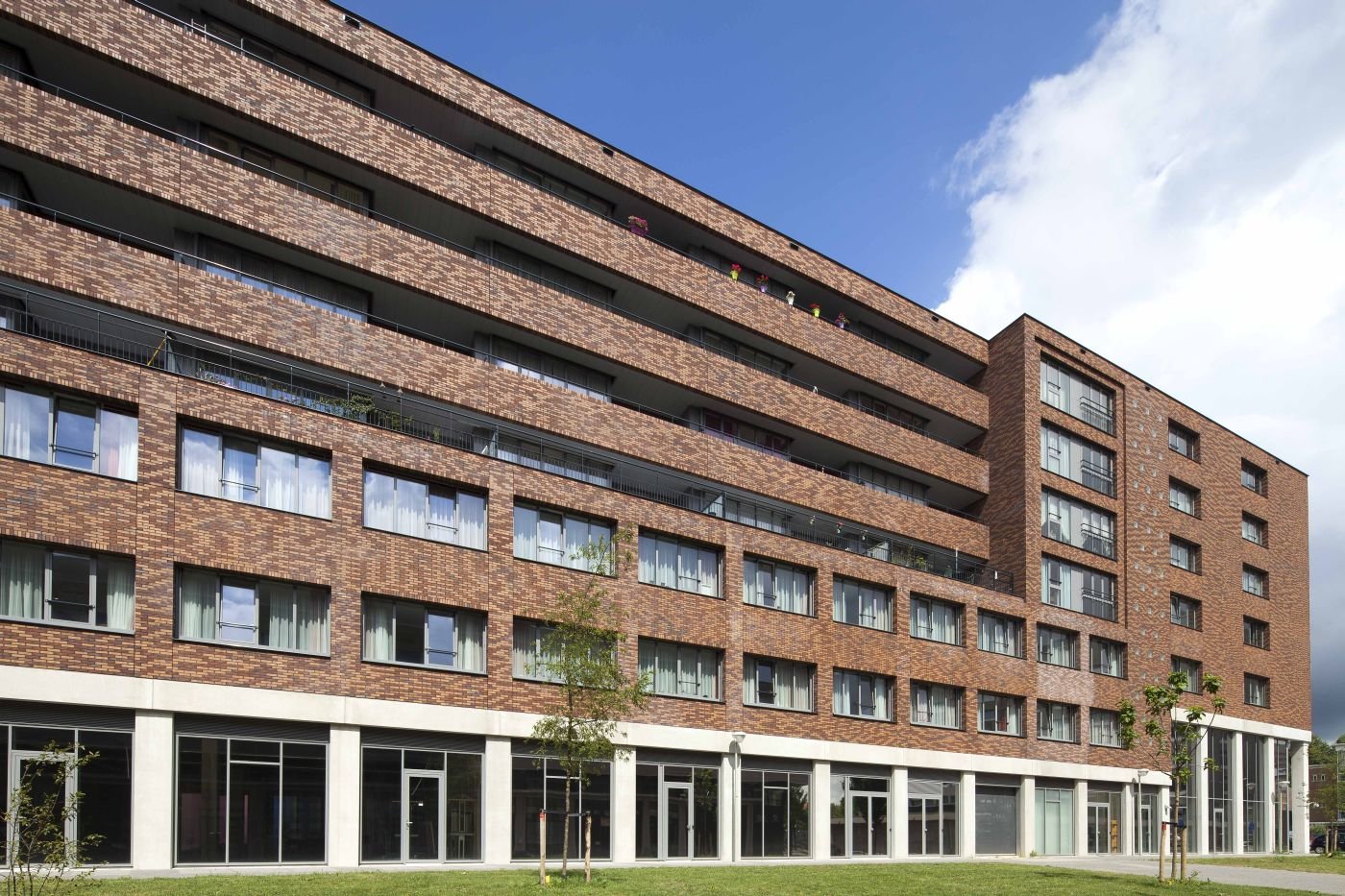
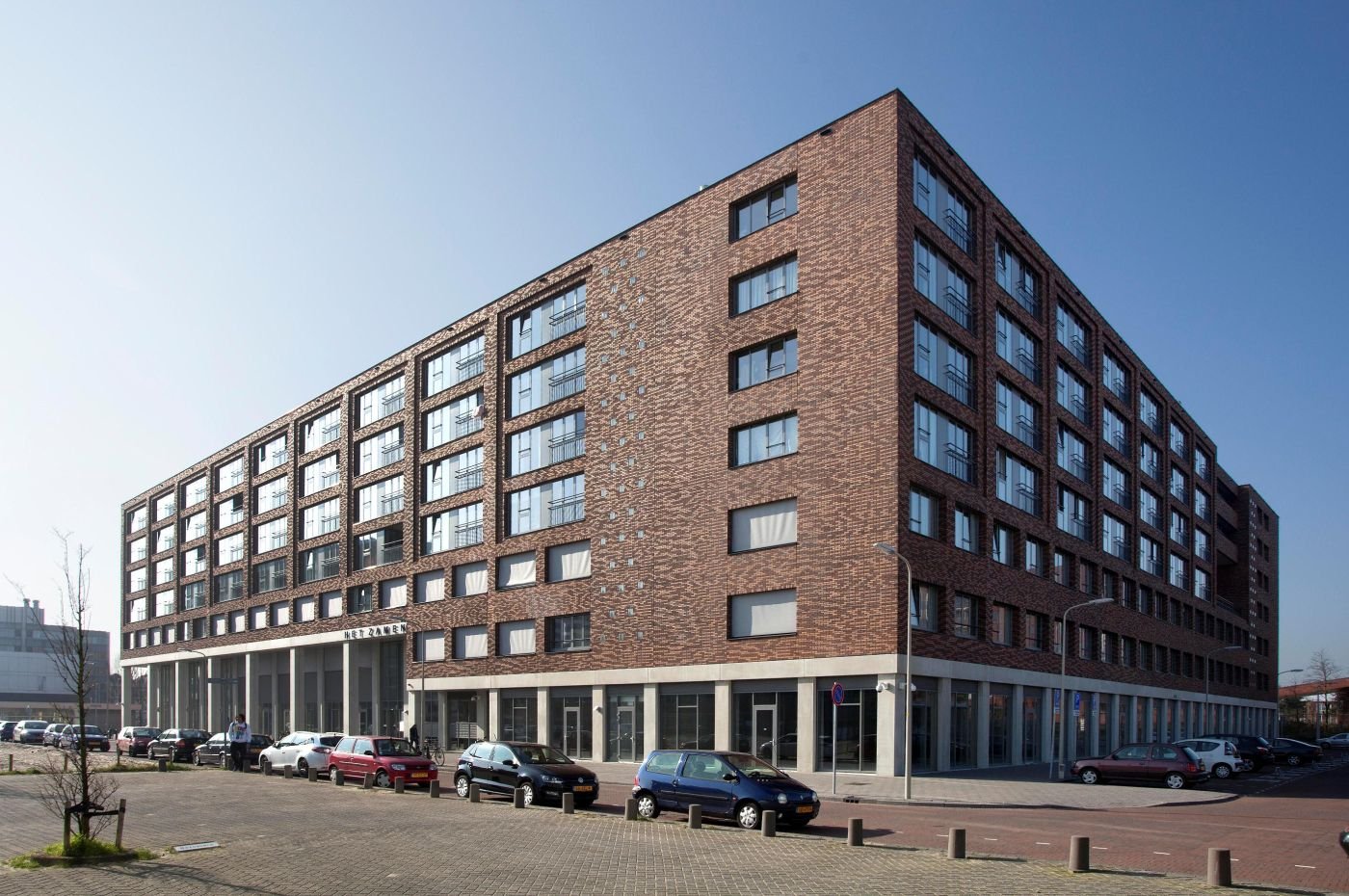
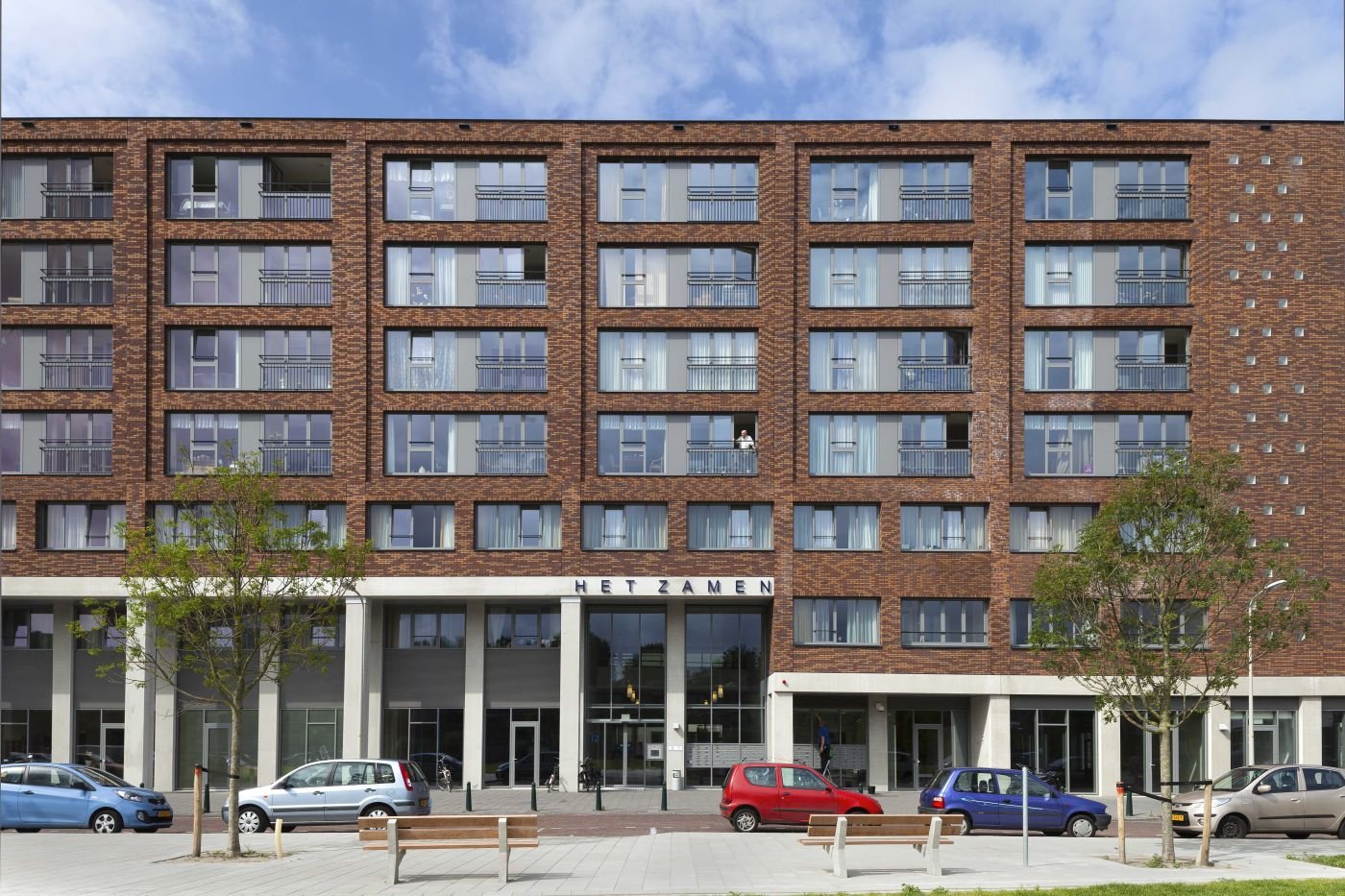
LIVING AND CARE SEPARATED
Het Zamen is one of the first healthcare buildings in the Netherlands in which the separation of living and care has been implemented. The building consists of seven floors with a total of 94 lifetime homes in the social rental sector and 134 care apartments, four of which are located in a hospice. For every six care apartments, there is a shared living room in which clients can spend the day. A diagnostic centre for people with memory problems also exists within the complex.
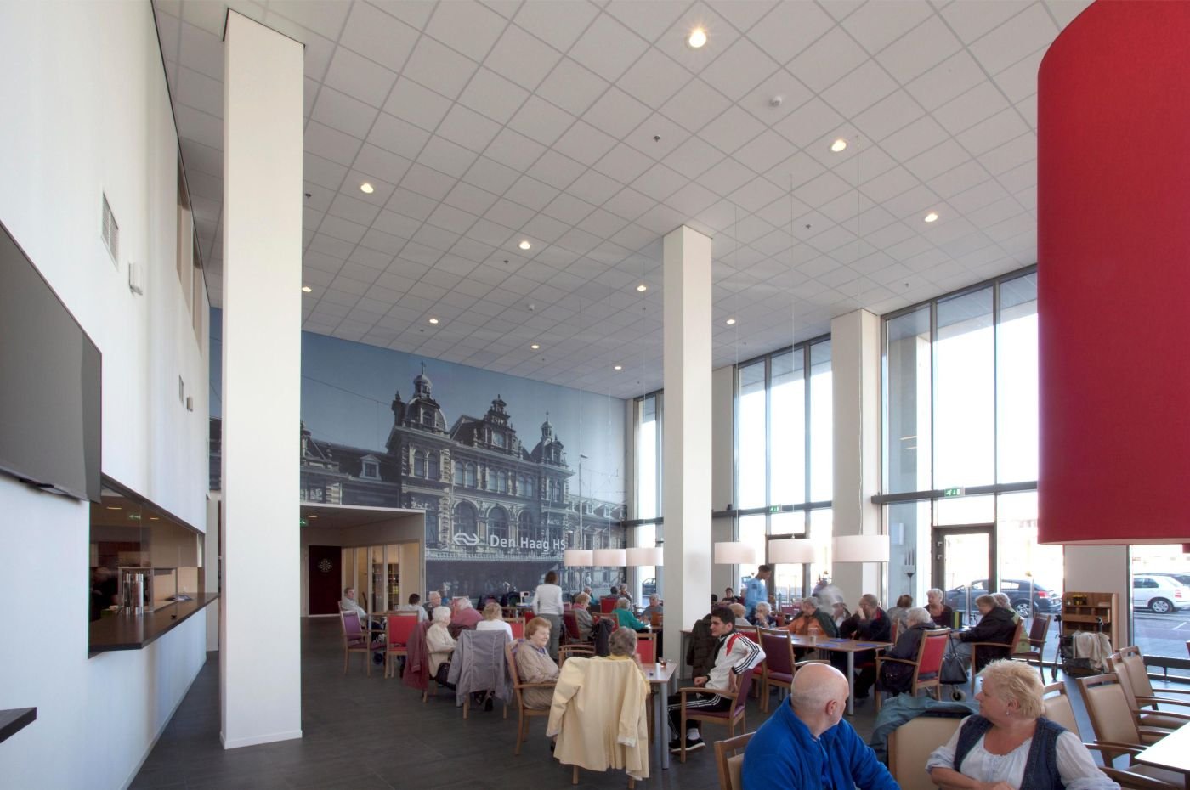
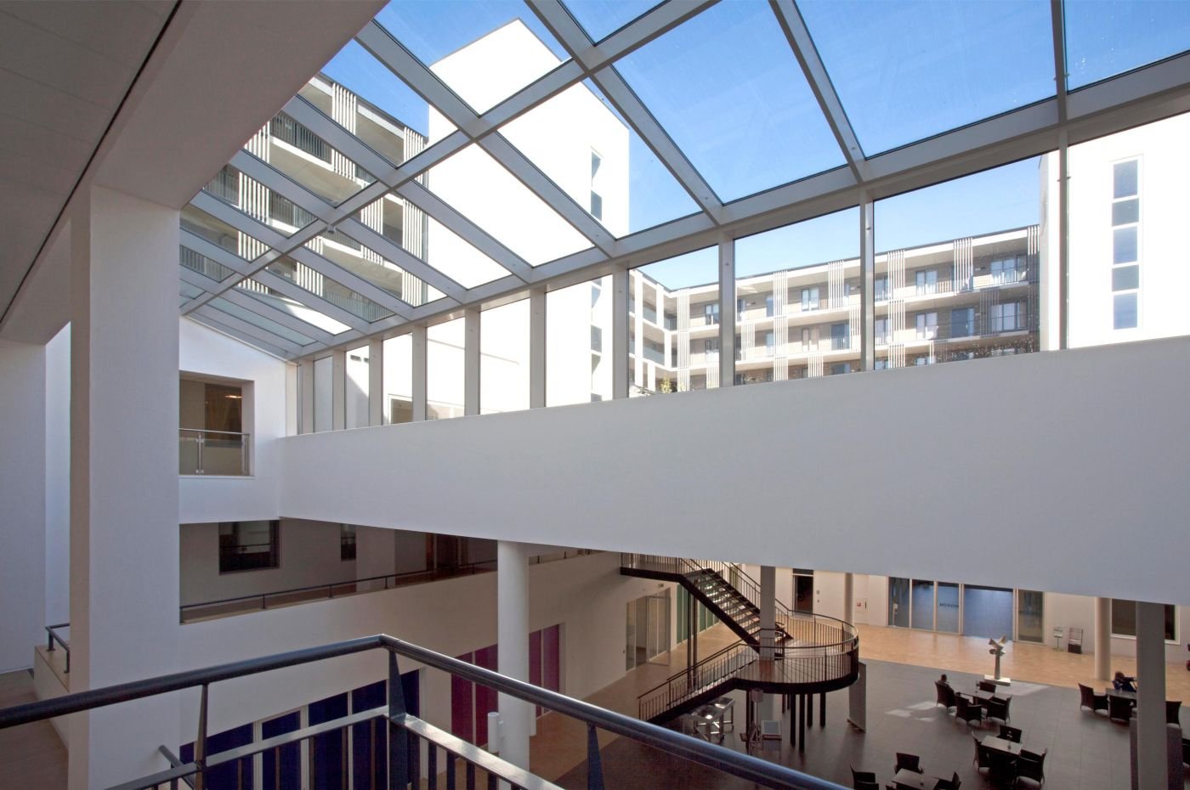
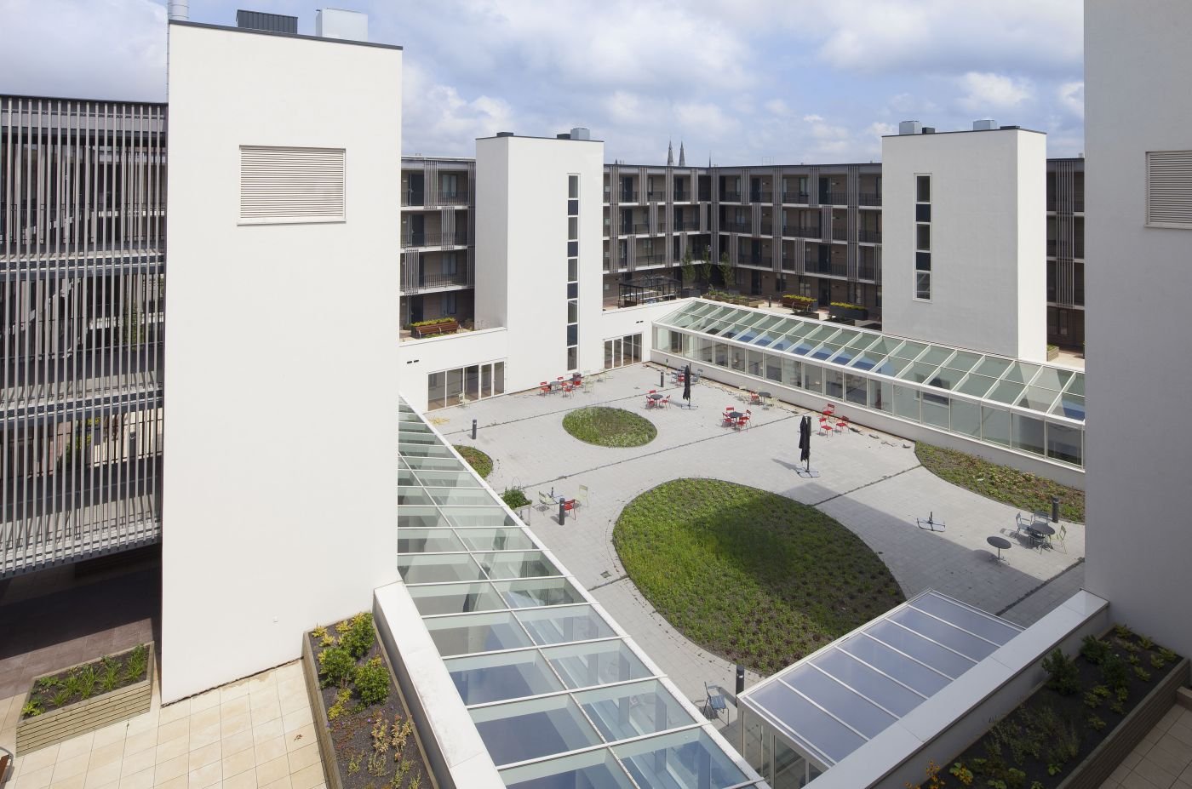
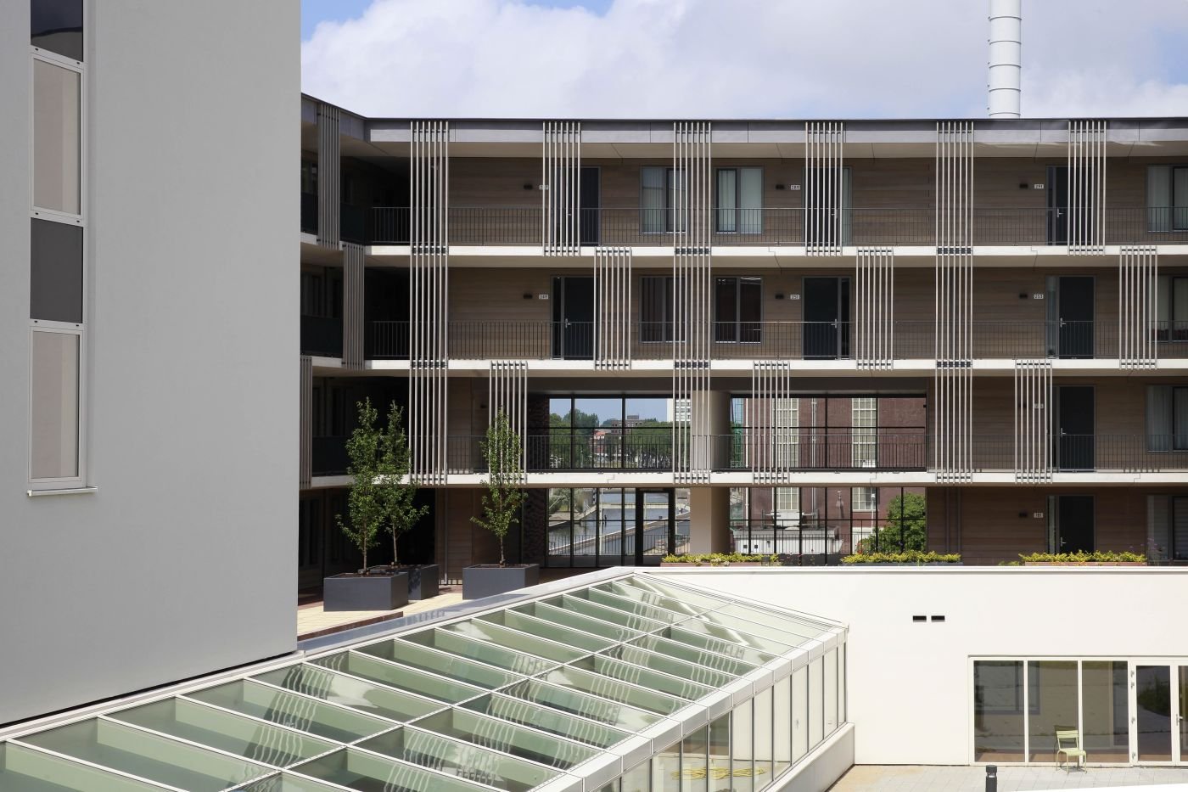
Super block with district function
The brick building might look somewhat closed at first glance, but the light and covered central 2600 m² atrium on the ground floor is also accessible to the neighbourhood. At ground level, 2800 m² of commercial spaces and 3800 m² of facilities are present in the plinth, including a publicly accessible restaurant that, together with the atrium, has a district function.
